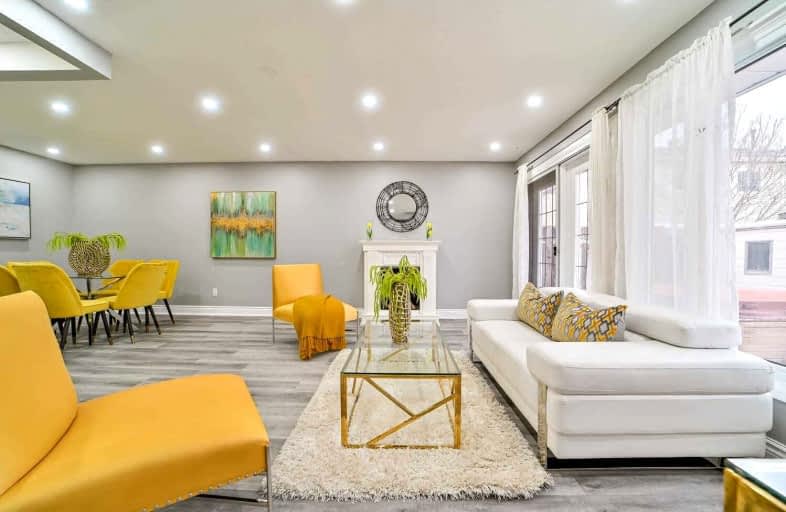
Hilldale Public School
Elementary: PublicHanover Public School
Elementary: PublicGoldcrest Public School
Elementary: PublicLester B Pearson Catholic School
Elementary: CatholicClark Boulevard Public School
Elementary: PublicWilliams Parkway Senior Public School
Elementary: PublicJudith Nyman Secondary School
Secondary: PublicHoly Name of Mary Secondary School
Secondary: CatholicChinguacousy Secondary School
Secondary: PublicBramalea Secondary School
Secondary: PublicNorth Park Secondary School
Secondary: PublicSt Thomas Aquinas Secondary School
Secondary: Catholic-
Metro
25 Peel Centre Drive, Brampton 0.72km -
King Cross Supermarket
25 Kings Cross Road, Brampton 0.73km -
Rabba Fine Foods
17 Kings Cross Road, Brampton 0.83km
-
The Wine Shop
Metro Bramalea City Centre, 25 Peel Centre Drive, Brampton 0.72km -
The Beer Store
80 Peel Centre Drive, Brampton 1.01km -
Purple Skull Brewing Company
80 Peel Centre Drive, Brampton 1.02km
-
Food Truck
Brampton 0.47km -
Pickle Barrel
25 Peel Centre Drive, Brampton 0.56km -
Jollibee
25 Peel Centre Drive Unit 512, Brampton 0.57km
-
Real Fruit Bubble Tea
25 Peel Centre Drive, Brampton 0.62km -
Williams Fresh Cafe
150 Central Park Drive, Brampton 0.63km -
Second Cup Café featuring Pinkberry Frozen Yogurt
25 Peel Centre Drive Unit 316, Brampton 0.68km
-
RBC Royal Bank
150 Central Park Drive UNIT 115, Brampton 0.63km -
RBC Royal Bank
25 Peel Centre Drive, Brampton 0.65km -
Meridian Credit Union
25 Peel Centre Drive Unit 342, Brampton 0.75km
-
Esso
1707 Queen Street East, Brampton 0.65km -
Pioneer Energy
1707 Queen Street East, Brampton 0.67km -
Electric Vehicle Charging Station - Bramalea City Centre
27-45 Peel Centre Drive, Brampton 0.75km
-
Soccer Field
Howden Recreation Centre,, 150 Howden Boulevard, Brampton 0.18km -
Picnic shelter 1
Brampton 0.53km -
Red Owl Boxing
25 Kings Cross Road Unit 5A, Brampton 0.66km
-
Howden Park
22 Hanover Road, Brampton 0.22km -
Chinguacousy Boat Pavilion Playground
Brampton 0.27km -
Chinguacousy Park Pond
Brampton 0.32km
-
Biblioteca c comercial
150 Central Park Drive, Brampton 0.63km -
Brampton Library - Chinguacousy Branch
150 Central Park Drive, Brampton 0.63km -
Punjabi Bhawan Toronto
80 Maritime Ontario Boulevard Unit #60, Brampton 3.7km
-
LifeLabs Medical Laboratory Services
18 Kensington Road Unit 303, Brampton 0.7km -
SAF Medical Center
440B-25 Peel Centre Drive, Brampton 0.7km -
New Dawn Medical
18 Kensington Road, Brampton 0.71km
-
Pharmasave Kensington Pharmacy
106-18 Kensington Road, Brampton 0.71km -
Metro
25 Peel Centre Drive, Brampton 0.72km -
Metro Pharmacy
25 Peel Centre Drive, Brampton 0.74km
-
The Spot
25 Peel Centre Drive, Brampton 0.73km -
Bramalea City Centre
25 Peel Centre Drive, Brampton 0.73km -
Dixie Plaza
14 Lisa Street, Brampton 0.86km
-
SilverCity Brampton Cinemas
50 Great Lakes Drive, Brampton 3.61km -
New Way Cinema - Videography & Photography - Toronto, Brampton, Mississauga, GTA
43 Mapleview Avenue, Brampton 3.88km
-
Car clean
1707 Queen Street East, Brampton 0.66km -
MOXIES Bramalea City Centre Restaurant
56 Peel Centre Drive, Brampton 0.82km -
Walkers Brew
14 Lisa Street, Brampton 0.92km














