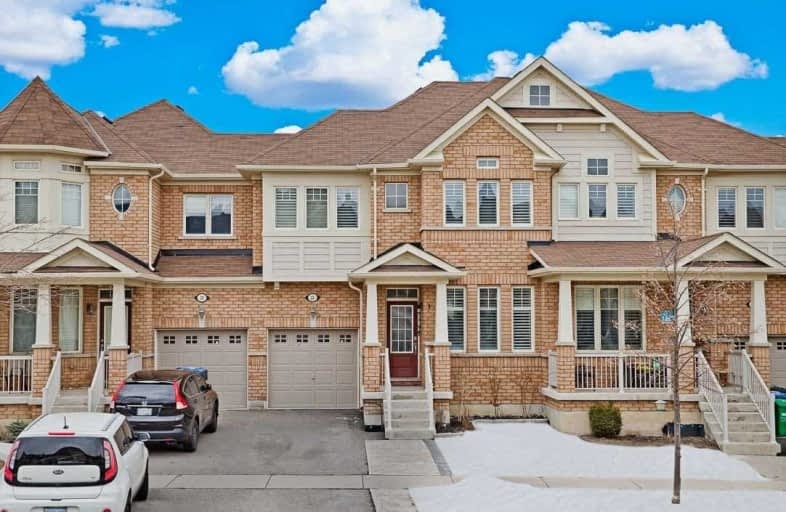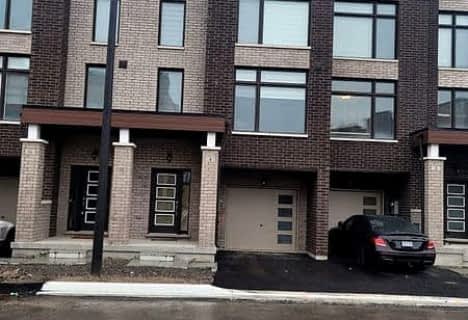Sold on Mar 25, 2021
Note: Property is not currently for sale or for rent.

-
Type: Att/Row/Twnhouse
-
Style: 2-Storey
-
Lot Size: 24 x 100 Feet
-
Age: No Data
-
Taxes: $5,091 per year
-
Days on Site: 7 Days
-
Added: Mar 18, 2021 (1 week on market)
-
Updated:
-
Last Checked: 13 hours ago
-
MLS®#: W5157476
-
Listed By: Property max realty inc., brokerage
Premium, Heavily-Upgraded, 2 Storey 4-Bed Luxury Freehold Townhouse (No Maintenance Fee) In A Quiet, Family Neighborhood. 9' Ceilings, Dark Oak Hardwood, Extensive Led Pot-Lights, Fireplace. Classic Colors Throughout. Showplace Kitchen W/ Granite Countertops, Marble Backsplash, High-End Tile, High-End Stainless-Steel Appliances, Pendant Lamps, Huge Island W/ Lots Of Counter Space; A True Joy For Cooking And Entertaining. Won't Last Too Long!!!!
Extras
Stainless Steel Appliances - Fridge, Stove, Exhaust Fan, All Electrical Light Fixtures, All Window Coverings, Washer & Dryer, Garage Door Opener, Gazebo On Concrete Floor. ****Lots Of Upgrades**** No Carpet.
Property Details
Facts for 21 Merrickville Way, Brampton
Status
Days on Market: 7
Last Status: Sold
Sold Date: Mar 25, 2021
Closed Date: Jun 23, 2021
Expiry Date: Jun 30, 2021
Sold Price: $930,000
Unavailable Date: Mar 25, 2021
Input Date: Mar 18, 2021
Prior LSC: Sold
Property
Status: Sale
Property Type: Att/Row/Twnhouse
Style: 2-Storey
Area: Brampton
Community: Bram West
Availability Date: 60/90 Days
Inside
Bedrooms: 4
Bathrooms: 4
Kitchens: 1
Rooms: 7
Den/Family Room: Yes
Air Conditioning: Central Air
Fireplace: Yes
Central Vacuum: N
Washrooms: 4
Building
Basement: Finished
Heat Type: Forced Air
Heat Source: Gas
Exterior: Brick
Water Supply: Municipal
Special Designation: Unknown
Parking
Driveway: Private
Garage Spaces: 1
Garage Type: Built-In
Covered Parking Spaces: 2
Total Parking Spaces: 3
Fees
Tax Year: 2020
Tax Legal Description: Pt Blk 146 Pl 43M-1854 Des Pts 50, 51, 52 Pl 43R-3
Taxes: $5,091
Land
Cross Street: Mississauga/Steeles
Municipality District: Brampton
Fronting On: South
Pool: None
Sewer: Sewers
Lot Depth: 100 Feet
Lot Frontage: 24 Feet
Additional Media
- Virtual Tour: http://sites.sjvirtualtours.ca/21merrickvillewaybysjvirtualtoursca/?mls
Rooms
Room details for 21 Merrickville Way, Brampton
| Type | Dimensions | Description |
|---|---|---|
| Kitchen Main | 5.79 x 2.41 | Ceramic Floor, Eat-In Kitchen, Open Concept |
| Family Main | 5.08 x 3.45 | Hardwood Floor, Pot Lights, Fireplace |
| Living Main | 5.49 x 2.74 | Hardwood Floor, Pot Lights, Window |
| Master 2nd | 5.08 x 3.25 | Laminate, Ensuite Bath, Window |
| 2nd Br 2nd | 5.08 x 3.05 | Laminate, Closet, Window |
| 2nd Br 2nd | 2.95 x 3.05 | Laminate, Closet, Window |
| 3rd Br 2nd | 3.56 x 3.05 | Laminate, Closet, Window |
| 4th Br 2nd | 3.91 x 3.33 | Laminate, Closet, Window |
| Great Rm Bsmt | - | Laminate, Pot Lights |
| XXXXXXXX | XXX XX, XXXX |
XXXX XXX XXXX |
$XXX,XXX |
| XXX XX, XXXX |
XXXXXX XXX XXXX |
$XXX,XXX | |
| XXXXXXXX | XXX XX, XXXX |
XXXXXXX XXX XXXX |
|
| XXX XX, XXXX |
XXXXXX XXX XXXX |
$XXX,XXX | |
| XXXXXXXX | XXX XX, XXXX |
XXXXXXX XXX XXXX |
|
| XXX XX, XXXX |
XXXXXX XXX XXXX |
$XXX,XXX | |
| XXXXXXXX | XXX XX, XXXX |
XXXX XXX XXXX |
$XXX,XXX |
| XXX XX, XXXX |
XXXXXX XXX XXXX |
$XXX,XXX |
| XXXXXXXX XXXX | XXX XX, XXXX | $930,000 XXX XXXX |
| XXXXXXXX XXXXXX | XXX XX, XXXX | $750,000 XXX XXXX |
| XXXXXXXX XXXXXXX | XXX XX, XXXX | XXX XXXX |
| XXXXXXXX XXXXXX | XXX XX, XXXX | $979,888 XXX XXXX |
| XXXXXXXX XXXXXXX | XXX XX, XXXX | XXX XXXX |
| XXXXXXXX XXXXXX | XXX XX, XXXX | $899,000 XXX XXXX |
| XXXXXXXX XXXX | XXX XX, XXXX | $545,000 XXX XXXX |
| XXXXXXXX XXXXXX | XXX XX, XXXX | $499,000 XXX XXXX |

St. Alphonsa Catholic Elementary School
Elementary: CatholicWhaley's Corners Public School
Elementary: PublicÉcole élémentaire Jeunes sans frontières
Elementary: PublicCopeland Public School
Elementary: PublicEldorado P.S. (Elementary)
Elementary: PublicRoberta Bondar Public School
Elementary: PublicÉcole secondaire Jeunes sans frontières
Secondary: PublicÉSC Sainte-Famille
Secondary: CatholicSt Augustine Secondary School
Secondary: CatholicBrampton Centennial Secondary School
Secondary: PublicSt. Roch Catholic Secondary School
Secondary: CatholicDavid Suzuki Secondary School
Secondary: Public- 4 bath
- 4 bed
- 1500 sqft
4 Queenpost Drive, Brampton, Ontario • L6Y 0B7 • Credit Valley



