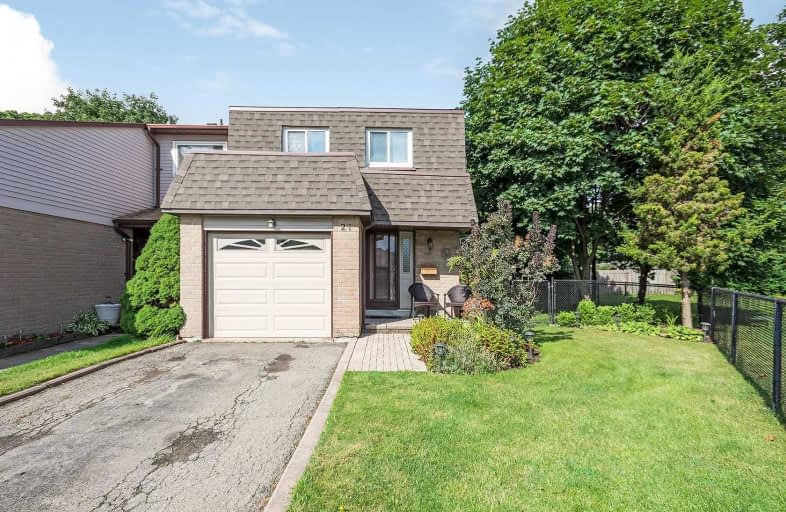
Peel Alternative - North Elementary
Elementary: Public
0.62 km
Sir Wilfrid Laurier Public School
Elementary: Public
0.22 km
St Kevin School
Elementary: Catholic
1.75 km
Parkway Public School
Elementary: Public
1.05 km
St Francis Xavier Elementary School
Elementary: Catholic
1.01 km
William G. Davis Senior Public School
Elementary: Public
0.76 km
Peel Alternative North
Secondary: Public
0.62 km
Peel Alternative North ISR
Secondary: Public
0.60 km
Central Peel Secondary School
Secondary: Public
3.28 km
Cardinal Leger Secondary School
Secondary: Catholic
2.20 km
Brampton Centennial Secondary School
Secondary: Public
2.07 km
Turner Fenton Secondary School
Secondary: Public
0.54 km


