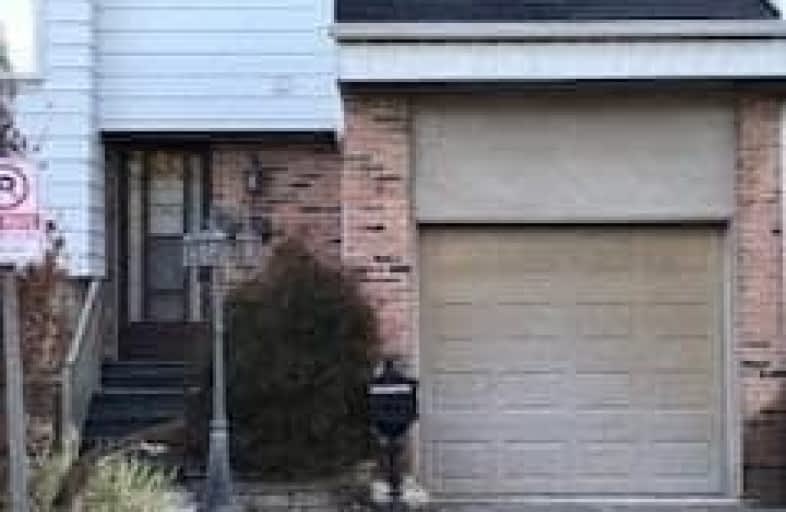
St Cecilia Elementary School
Elementary: Catholic
0.97 km
Our Lady of Fatima School
Elementary: Catholic
1.00 km
Glendale Public School
Elementary: Public
1.06 km
Westervelts Corners Public School
Elementary: Public
0.97 km
Sir John A. Macdonald Senior Public School
Elementary: Public
0.74 km
Kingswood Drive Public School
Elementary: Public
0.92 km
Archbishop Romero Catholic Secondary School
Secondary: Catholic
1.57 km
Central Peel Secondary School
Secondary: Public
1.85 km
Cardinal Leger Secondary School
Secondary: Catholic
2.37 km
Heart Lake Secondary School
Secondary: Public
2.52 km
Notre Dame Catholic Secondary School
Secondary: Catholic
2.55 km
David Suzuki Secondary School
Secondary: Public
3.18 km


