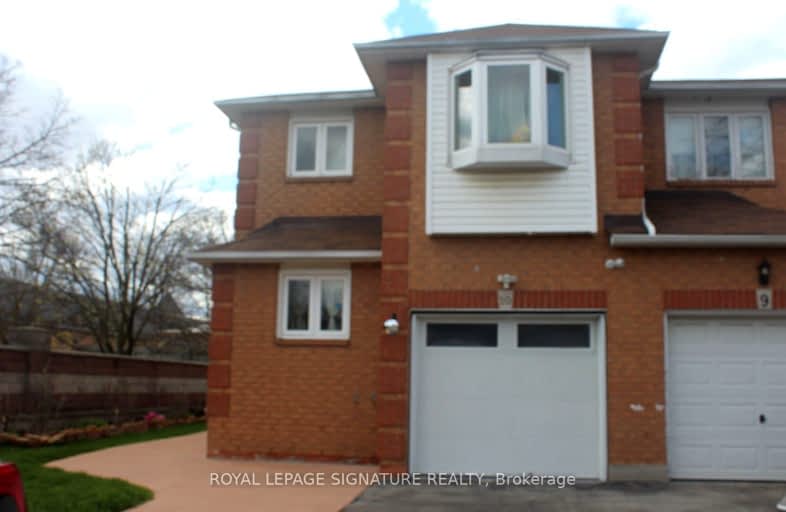Somewhat Walkable
- Some errands can be accomplished on foot.
Good Transit
- Some errands can be accomplished by public transportation.
Bikeable
- Some errands can be accomplished on bike.

St Agnes Separate School
Elementary: CatholicEsker Lake Public School
Elementary: PublicSt Leonard School
Elementary: CatholicConestoga Public School
Elementary: PublicArnott Charlton Public School
Elementary: PublicTerry Fox Public School
Elementary: PublicCentral Peel Secondary School
Secondary: PublicHarold M. Brathwaite Secondary School
Secondary: PublicHeart Lake Secondary School
Secondary: PublicNorth Park Secondary School
Secondary: PublicNotre Dame Catholic Secondary School
Secondary: CatholicSt Marguerite d'Youville Secondary School
Secondary: Catholic-
Chinguacousy Park
Central Park Dr (at Queen St. E), Brampton ON L6S 6G7 4.65km -
Lina Marino Park
105 Valleywood Blvd, Caledon ON 4.91km -
Danville Park
6525 Danville Rd, Mississauga ON 11.54km
-
CIBC
380 Bovaird Dr E, Brampton ON L6Z 2S6 0.65km -
TD Bank Financial Group
130 Brickyard Way, Brampton ON L6V 4N1 2.16km -
RBC Royal Bank
10098 McLaughlin Rd, Brampton ON L7A 2X6 2.98km










