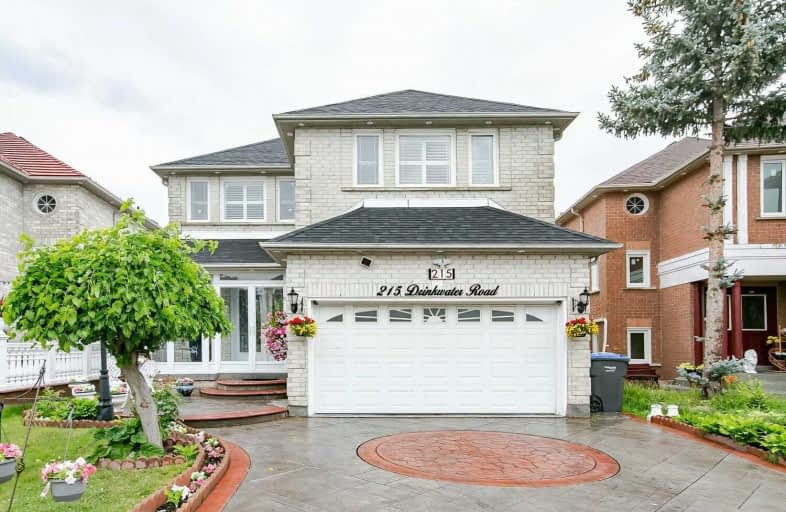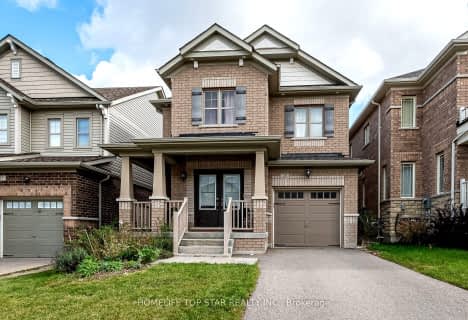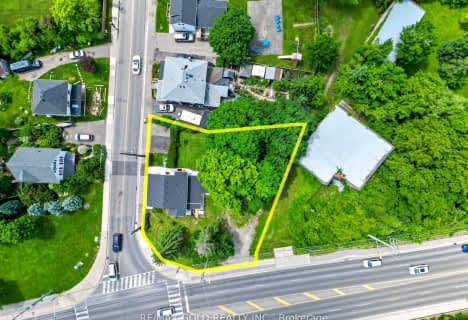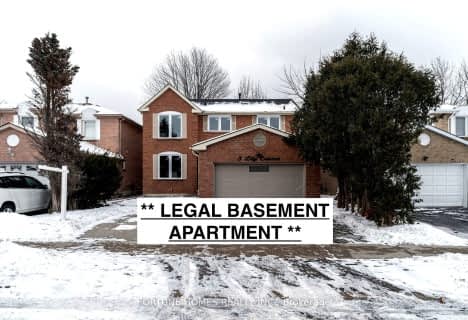
St Joseph School
Elementary: CatholicBeatty-Fleming Sr Public School
Elementary: PublicSt Monica Elementary School
Elementary: CatholicNorthwood Public School
Elementary: PublicQueen Street Public School
Elementary: PublicSir William Gage Middle School
Elementary: PublicArchbishop Romero Catholic Secondary School
Secondary: CatholicSt Augustine Secondary School
Secondary: CatholicCardinal Leger Secondary School
Secondary: CatholicBrampton Centennial Secondary School
Secondary: PublicSt. Roch Catholic Secondary School
Secondary: CatholicDavid Suzuki Secondary School
Secondary: Public- 4 bath
- 4 bed
- 2000 sqft
25 Owens Road, New Tecumseth, Ontario • L9R 0T3 • Rural New Tecumseth
- 4 bath
- 4 bed
28 Binder Twine Trail North, Brampton, Ontario • L6Y 0X3 • Fletcher's Creek Village














