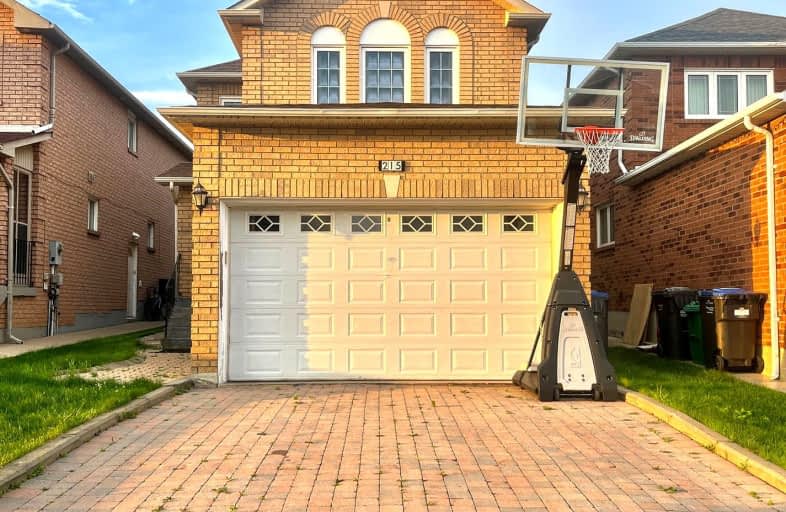Somewhat Walkable
- Some errands can be accomplished on foot.
Good Transit
- Some errands can be accomplished by public transportation.
Bikeable
- Some errands can be accomplished on bike.

Pauline Vanier Catholic Elementary School
Elementary: CatholicRay Lawson
Elementary: PublicMorton Way Public School
Elementary: PublicHickory Wood Public School
Elementary: PublicCopeland Public School
Elementary: PublicRoberta Bondar Public School
Elementary: PublicPeel Alternative North
Secondary: PublicÉcole secondaire Jeunes sans frontières
Secondary: PublicÉSC Sainte-Famille
Secondary: CatholicPeel Alternative North ISR
Secondary: PublicSt Augustine Secondary School
Secondary: CatholicBrampton Centennial Secondary School
Secondary: Public-
Staghorn Woods Park
855 Ceremonial Dr, Mississauga ON 7.17km -
Sugar Maple Woods Park
9.23km -
McCarron Park
11.19km
-
Scotiabank
865 Britannia Rd W (Britannia and Mavis), Mississauga ON L5V 2X8 5.4km -
RBC Royal Bank
9495 Mississauga Rd, Brampton ON L6X 0Z8 5.67km -
Scotiabank
9483 Mississauga Rd, Brampton ON L6X 0Z8 5.83km
- 4 bath
- 4 bed
- 2500 sqft
Upper-426 Arrowsmith Drive, Mississauga, Ontario • L5W 1V2 • Meadowvale Village










