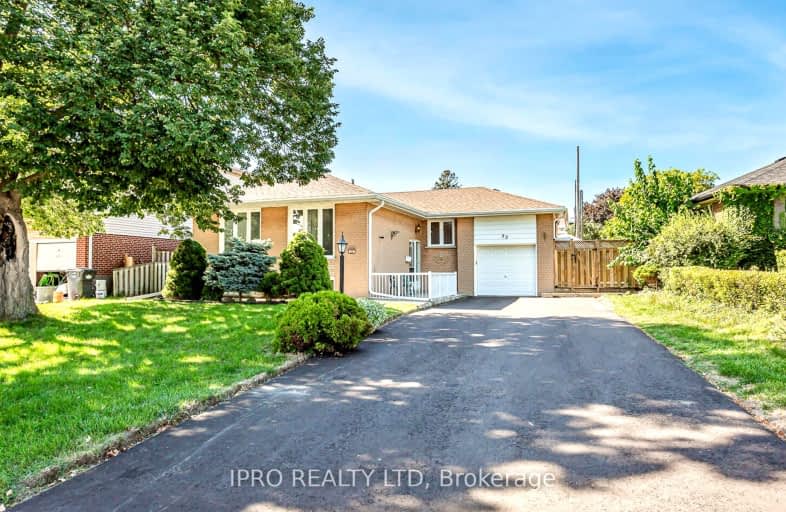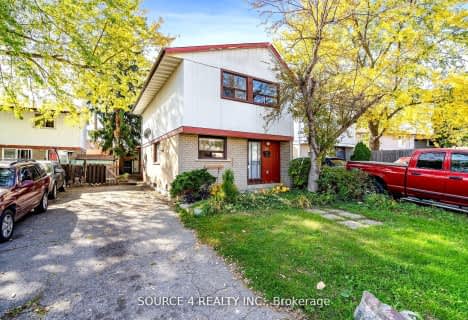Somewhat Walkable
- Some errands can be accomplished on foot.
Good Transit
- Some errands can be accomplished by public transportation.
Somewhat Bikeable
- Most errands require a car.

Birchbank Public School
Elementary: PublicAloma Crescent Public School
Elementary: PublicDorset Drive Public School
Elementary: PublicSt John Fisher Separate School
Elementary: CatholicBalmoral Drive Senior Public School
Elementary: PublicClark Boulevard Public School
Elementary: PublicPeel Alternative North ISR
Secondary: PublicJudith Nyman Secondary School
Secondary: PublicHoly Name of Mary Secondary School
Secondary: CatholicBramalea Secondary School
Secondary: PublicTurner Fenton Secondary School
Secondary: PublicSt Thomas Aquinas Secondary School
Secondary: Catholic-
Chinguacousy Park
Central Park Dr (at Queen St. E), Brampton ON L6S 6G7 2.52km -
Fairwind Park
181 Eglinton Ave W, Mississauga ON L5R 0E9 12km -
Wincott Park
Wincott Dr, Toronto ON 12.51km
-
CIBC
7205 Goreway Dr (at Westwood Mall), Mississauga ON L4T 2T9 5.68km -
CIBC
380 Bovaird Dr E, Brampton ON L6Z 2S6 6.01km -
CIBC
6543 Airport Rd (at Orlando Dr.), Mississauga ON L4V 1E4 6.24km
- 2 bath
- 3 bed
- 700 sqft
206 Folkstone Crescent East, Brampton, Ontario • L6T 3N3 • Southgate














