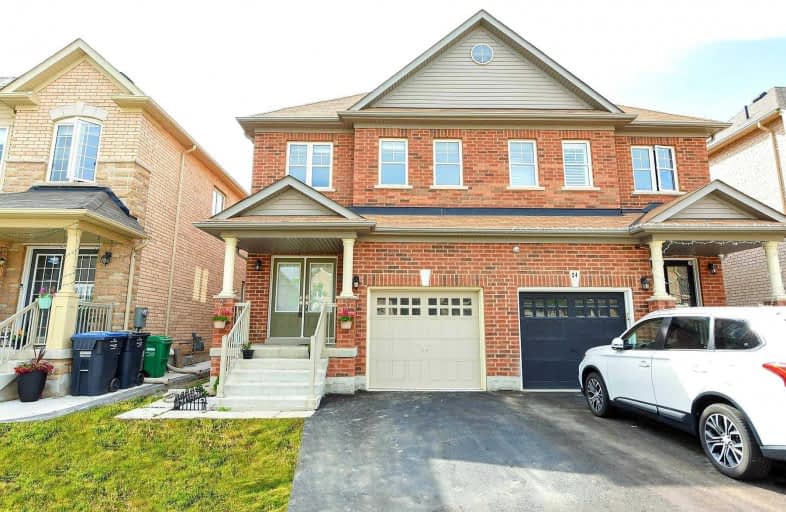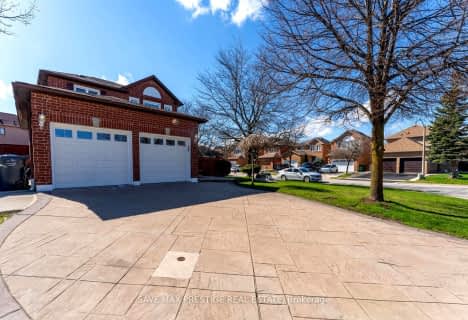

Mount Pleasant Village Public School
Elementary: PublicSt. Jean-Marie Vianney Catholic Elementary School
Elementary: CatholicLorenville P.S. (Elementary)
Elementary: PublicJames Potter Public School
Elementary: PublicAylesbury P.S. Elementary School
Elementary: PublicWorthington Public School
Elementary: PublicJean Augustine Secondary School
Secondary: PublicParkholme School
Secondary: PublicSt. Roch Catholic Secondary School
Secondary: CatholicFletcher's Meadow Secondary School
Secondary: PublicDavid Suzuki Secondary School
Secondary: PublicSt Edmund Campion Secondary School
Secondary: Catholic- 3 bath
- 4 bed
- 2000 sqft
36 Bevington Road, Brampton, Ontario • L7A 0R9 • Northwest Brampton
- 4 bath
- 4 bed
- 1500 sqft
89 Pebblestone Circle, Brampton, Ontario • L6X 4M8 • Brampton West
- 4 bath
- 4 bed
- 2000 sqft
86 Rockbrook Trail, Brampton, Ontario • L7A 4A8 • Northwest Brampton
- 4 bath
- 3 bed
- 1500 sqft
67 Roundstone Drive, Brampton, Ontario • L6X 0K4 • Credit Valley
- 4 bath
- 4 bed
- 2000 sqft
44 Orangeblossom Trail, Brampton, Ontario • L6X 3B5 • Credit Valley
- 3 bath
- 3 bed
- 1500 sqft
14 Oxendon Road, Brampton, Ontario • L7A 4M4 • Northwest Brampton













