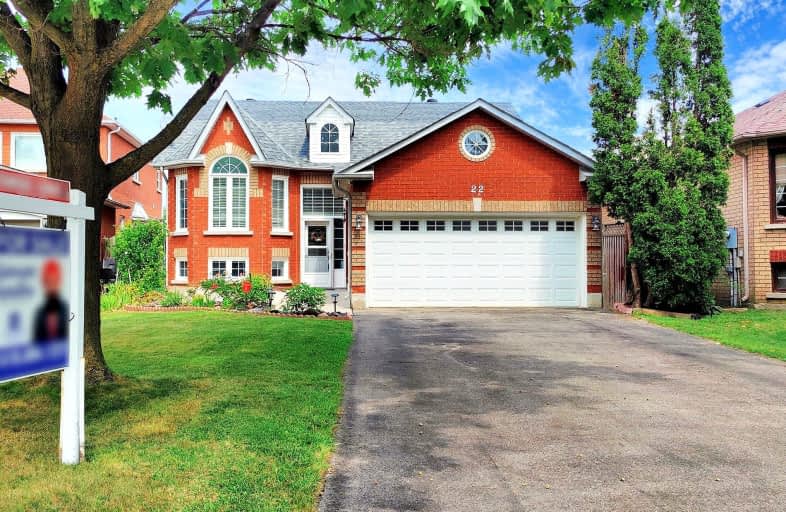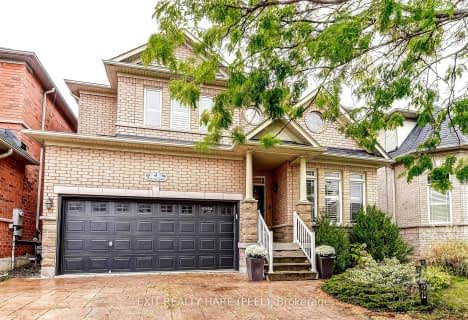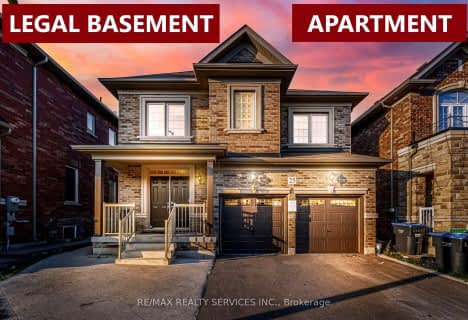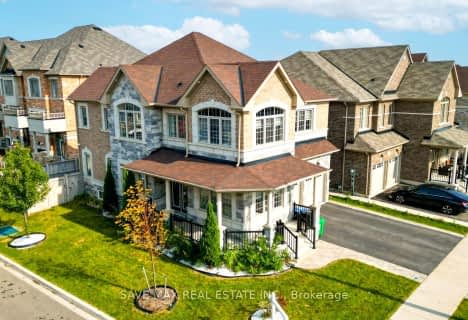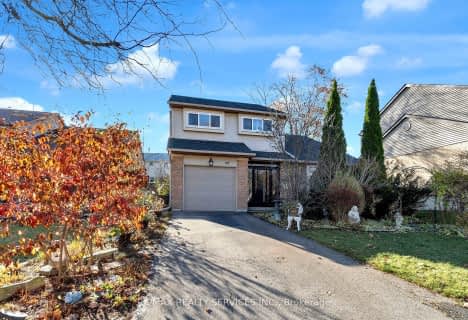Car-Dependent
- Most errands require a car.
Some Transit
- Most errands require a car.
Bikeable
- Some errands can be accomplished on bike.

St Stephen Separate School
Elementary: CatholicSomerset Drive Public School
Elementary: PublicSt. Lucy Catholic Elementary School
Elementary: CatholicSt. Josephine Bakhita Catholic Elementary School
Elementary: CatholicBurnt Elm Public School
Elementary: PublicSt Rita Elementary School
Elementary: CatholicParkholme School
Secondary: PublicHeart Lake Secondary School
Secondary: PublicNotre Dame Catholic Secondary School
Secondary: CatholicSt Marguerite d'Youville Secondary School
Secondary: CatholicFletcher's Meadow Secondary School
Secondary: PublicSt Edmund Campion Secondary School
Secondary: Catholic-
Chinguacousy Park
Central Park Dr (at Queen St. E), Brampton ON L6S 6G7 7.77km -
Napa Valley Park
75 Napa Valley Ave, Vaughan ON 18.84km -
Sugar Maple Woods Park
19.95km
-
TD Bank Financial Group
10998 Chinguacousy Rd, Brampton ON L7A 0P1 2.83km -
Scotiabank
10631 Chinguacousy Rd (at Sandalwood Pkwy), Brampton ON L7A 0N5 3.39km -
CIBC
380 Bovaird Dr E, Brampton ON L6Z 2S6 3.64km
- 5 bath
- 4 bed
- 2500 sqft
36 Roulette Crescent, Brampton, Ontario • L7A 0C3 • Northwest Brampton
- 4 bath
- 4 bed
- 2500 sqft
39 Agava Street, Brampton, Ontario • L7A 4S5 • Northwest Brampton
- 4 bath
- 4 bed
- 2000 sqft
37 SIR JACOBS Crescent, Brampton, Ontario • L7A 3V2 • Fletcher's Meadow
- 4 bath
- 4 bed
- 2500 sqft
36 Dunvegan Crescent, Brampton, Ontario • L7A 2Y2 • Fletcher's Meadow
- 6 bath
- 3 bed
- 2000 sqft
20 Dolucci Crescent, Brampton, Ontario • L7A 5E9 • Northwest Brampton
- 4 bath
- 4 bed
- 2000 sqft
18 Thimbleberry Street, Brampton, Ontario • L7A 3L3 • Fletcher's Meadow
