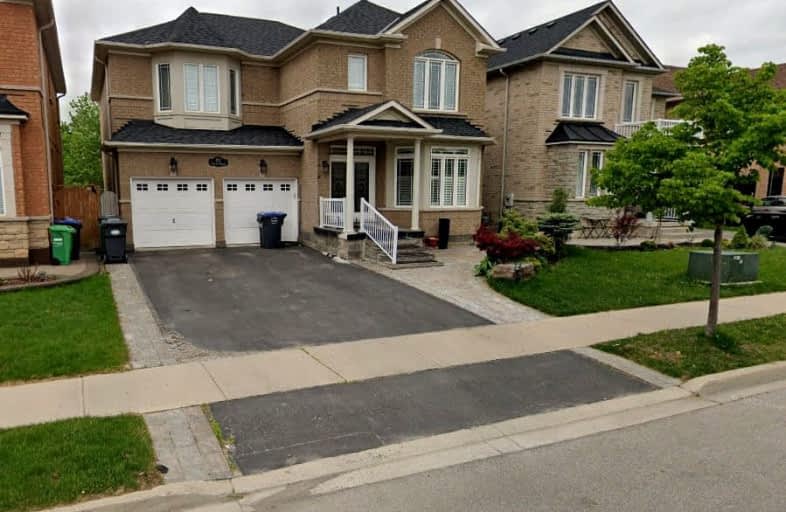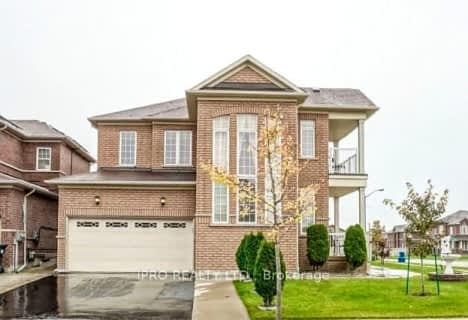Somewhat Walkable
- Some errands can be accomplished on foot.
Some Transit
- Most errands require a car.
Bikeable
- Some errands can be accomplished on bike.

St. Lucy Catholic Elementary School
Elementary: CatholicSt. Josephine Bakhita Catholic Elementary School
Elementary: CatholicBurnt Elm Public School
Elementary: PublicBrisdale Public School
Elementary: PublicCheyne Middle School
Elementary: PublicRowntree Public School
Elementary: PublicJean Augustine Secondary School
Secondary: PublicParkholme School
Secondary: PublicHeart Lake Secondary School
Secondary: PublicSt. Roch Catholic Secondary School
Secondary: CatholicFletcher's Meadow Secondary School
Secondary: PublicSt Edmund Campion Secondary School
Secondary: Catholic-
Chinguacousy Park
Central Park Dr (at Queen St. E), Brampton ON L6S 6G7 8.41km -
Meadowvale Conservation Area
1081 Old Derry Rd W (2nd Line), Mississauga ON L5B 3Y3 11.66km -
Manor Hill Park
Ontario 17.66km
-
TD Bank Financial Group
10908 Hurontario St, Brampton ON L7A 3R9 2.12km -
CIBC
380 Bovaird Dr E, Brampton ON L6Z 2S6 3.79km -
TD Bank Financial Group
9435 Mississauga Rd, Brampton ON L6X 0Z8 5.94km
- 1 bath
- 2 bed
50 Exhibition(Lower Level) Crescent, Brampton, Ontario • L7A 4C1 • Northwest Brampton
- 1 bath
- 2 bed
- 700 sqft
Bsmt-503 Queen Mary Drive, Brampton, Ontario • L7A 4Y1 • Northwest Brampton
- 1 bath
- 2 bed
- 2000 sqft
Bsmt-58 Masken Circle, Brampton, Ontario • L7A 4K3 • Northwest Brampton
- 1 bath
- 2 bed
- 700 sqft
Bsmnt-11 Ivor Crescent, Brampton, Ontario • L7A 4L5 • Northwest Brampton
- 1 bath
- 2 bed
Lower-52 Whitewash Way, Brampton, Ontario • L6X 4V4 • Fletcher's Creek Village
- 2 bath
- 2 bed
513 Van Kirk Drive, Brampton, Ontario • L7A 0L6 • Northwest Sandalwood Parkway














