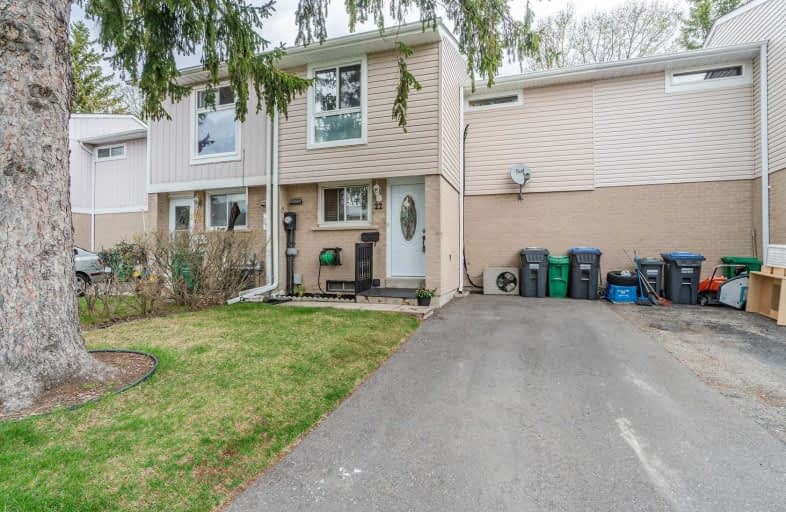
Hilldale Public School
Elementary: Public
0.17 km
Jefferson Public School
Elementary: Public
0.86 km
St Jean Brebeuf Separate School
Elementary: Catholic
0.56 km
Goldcrest Public School
Elementary: Public
0.67 km
Lester B Pearson Catholic School
Elementary: Catholic
0.83 km
Williams Parkway Senior Public School
Elementary: Public
0.32 km
Judith Nyman Secondary School
Secondary: Public
0.26 km
Holy Name of Mary Secondary School
Secondary: Catholic
1.07 km
Chinguacousy Secondary School
Secondary: Public
0.78 km
Bramalea Secondary School
Secondary: Public
2.41 km
North Park Secondary School
Secondary: Public
1.91 km
St Thomas Aquinas Secondary School
Secondary: Catholic
1.77 km


