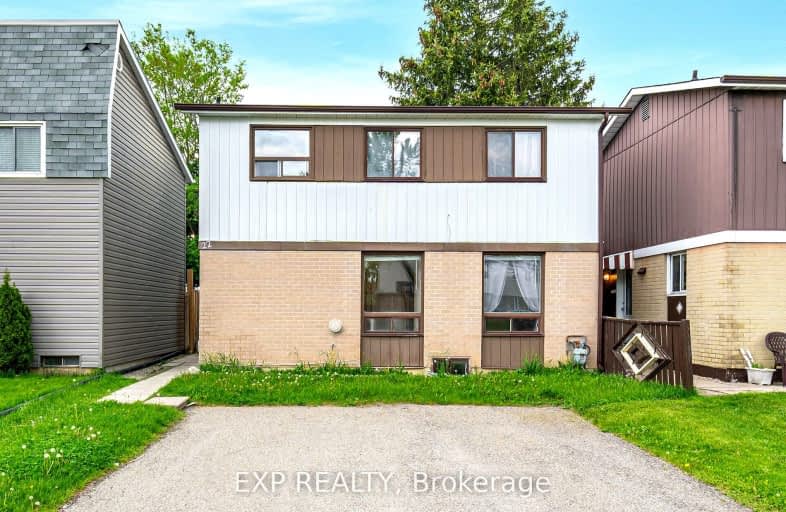Somewhat Walkable
- Some errands can be accomplished on foot.
54
/100
Good Transit
- Some errands can be accomplished by public transportation.
58
/100
Somewhat Bikeable
- Most errands require a car.
42
/100

Hilldale Public School
Elementary: Public
0.36 km
Hanover Public School
Elementary: Public
0.80 km
St Jean Brebeuf Separate School
Elementary: Catholic
0.98 km
Goldcrest Public School
Elementary: Public
0.85 km
Lester B Pearson Catholic School
Elementary: Catholic
0.36 km
Williams Parkway Senior Public School
Elementary: Public
0.56 km
Judith Nyman Secondary School
Secondary: Public
0.70 km
Holy Name of Mary Secondary School
Secondary: Catholic
1.37 km
Chinguacousy Secondary School
Secondary: Public
1.25 km
Bramalea Secondary School
Secondary: Public
2.17 km
North Park Secondary School
Secondary: Public
1.61 km
St Thomas Aquinas Secondary School
Secondary: Catholic
2.10 km
-
Meadowvale Conservation Area
1081 Old Derry Rd W (2nd Line), Mississauga ON L5B 3Y3 11.02km -
Panorama Park
Toronto ON 12.02km -
Humber Valley Parkette
282 Napa Valley Ave, Vaughan ON 13.17km
-
RBC Royal Bank
7 Sunny Meadow Blvd, Brampton ON L6R 1W7 2.75km -
CIBC
380 Bovaird Dr E, Brampton ON L6Z 2S6 4.18km -
TD Bank Financial Group
10908 Hurontario St, Brampton ON L7A 3R9 6.74km













