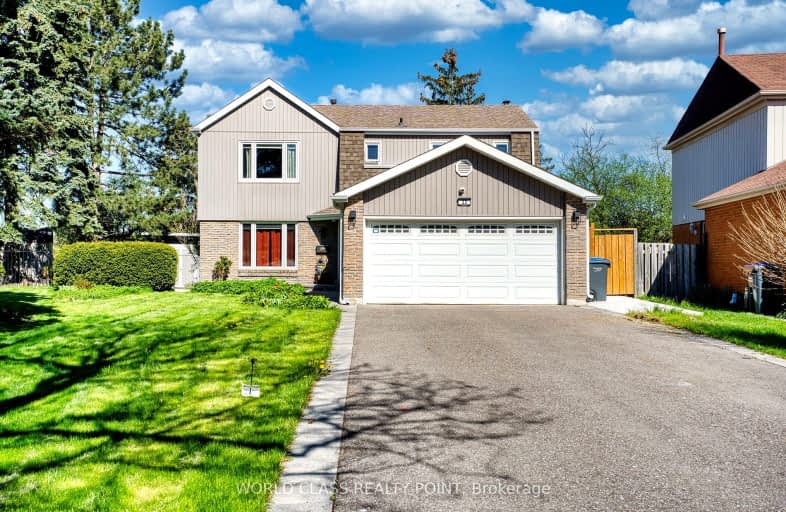Car-Dependent
- Almost all errands require a car.
Some Transit
- Most errands require a car.
Bikeable
- Some errands can be accomplished on bike.

St Marguerite Bourgeoys Separate School
Elementary: CatholicMassey Street Public School
Elementary: PublicSt Anthony School
Elementary: CatholicLester B Pearson Catholic School
Elementary: CatholicRussell D Barber Public School
Elementary: PublicWilliams Parkway Senior Public School
Elementary: PublicJudith Nyman Secondary School
Secondary: PublicHoly Name of Mary Secondary School
Secondary: CatholicChinguacousy Secondary School
Secondary: PublicCentral Peel Secondary School
Secondary: PublicHarold M. Brathwaite Secondary School
Secondary: PublicNorth Park Secondary School
Secondary: Public-
Clancy's Sports Bar & Grill
456 Vodden St E, Brampton, ON L6S 5Y7 1.39km -
The Keg Steakhouse + Bar - Bramalea
46 Peel Centre Drive, Brampton, ON L6T 4E2 1.69km -
Walkers Brew
14 Lisa Street, Suite 5, Brampton, ON L6T 4W2 1.77km
-
Demetres Bramalea
50 Peel Centre Drive, Brampton, ON L6T 0E2 1.7km -
Starbucks
90 Great Lakes Dr, Unit 116, Brampton, ON L6R 2K7 1.74km -
Real Fruit Bubble Tea
25 Peel Centre Drive, Unit 527A, Brampton, ON L6T 3R5 1.82km
-
North Bramalea Pharmacy
9780 Bramalea Road, Brampton, ON L6S 2P1 1.44km -
Shoppers Drug Mart
25 Great Lakes Dr, Brampton, ON L6R 0J8 1.67km -
Shoppers Drug Mart
980 Central Park Drive, Brampton, ON L6S 3J6 1.72km
-
La Casa Tortas and Mixtas
4 Lupin Ct, Brampton, ON L6S 3V6 0.8km -
Popular Pizza
860 North Park Drive, Brampton, ON L6S 4N5 0.78km -
Latinito Empanadas
860 N Park Drive, Brampton, ON L6S 4N5 0.79km
-
Bramalea City Centre
25 Peel Centre Drive, Brampton, ON L6T 3R5 1.91km -
Trinity Common Mall
210 Great Lakes Drive, Brampton, ON L6R 2K7 2.11km -
Centennial Mall
227 Vodden Street E, Brampton, ON L6V 1N2 2.88km
-
Sobeys
930 N Park Drive, Brampton, ON L6S 3Y5 0.99km -
Foodland
456 Vodden Street E, Brampton, ON L6S 5Y7 1.44km -
FreshCo
12 Team Canada Drive, Brampton, ON L6T 0C9 1.8km
-
Lcbo
80 Peel Centre Drive, Brampton, ON L6T 4G8 2.07km -
LCBO
170 Sandalwood Pky E, Brampton, ON L6Z 1Y5 4.34km -
LCBO Orion Gate West
545 Steeles Ave E, Brampton, ON L6W 4S2 5.63km
-
William's Parkway Shell
1235 Williams Pky, Brampton, ON L6S 4S4 0.13km -
Shell Canada Products Limited
1235 Williams Pky, Brampton, ON L6S 4S4 0.13km -
Shell
5 Great Lakes Drive, Brampton, ON L6R 2S5 1.67km
-
SilverCity Brampton Cinemas
50 Great Lakes Drive, Brampton, ON L6R 2K7 2.3km -
Rose Theatre Brampton
1 Theatre Lane, Brampton, ON L6V 0A3 4.52km -
Garden Square
12 Main Street N, Brampton, ON L6V 1N6 4.63km
-
Brampton Library
150 Central Park Dr, Brampton, ON L6T 1B4 2.08km -
Brampton Library, Springdale Branch
10705 Bramalea Rd, Brampton, ON L6R 0C1 4.02km -
Brampton Library - Four Corners Branch
65 Queen Street E, Brampton, ON L6W 3L6 4.44km
-
William Osler Hospital
Bovaird Drive E, Brampton, ON 2.19km -
Brampton Civic Hospital
2100 Bovaird Drive, Brampton, ON L6R 3J7 2.13km -
Maltz J
40 Peel Centre Drive, Brampton, ON L6T 4B4 1.66km
-
Chinguacousy Park
Central Park Dr (at Queen St. E), Brampton ON L6S 6G7 1.4km -
Knightsbridge Park
Knightsbridge Rd (Central Park Dr), Bramalea ON 2.12km -
Dunblaine Park
Brampton ON L6T 3H2 3.35km
-
RBC Royal Bank
10555 Bramalea Rd (Sandalwood Rd), Brampton ON L6R 3P4 3.58km -
TD Bank Financial Group
10908 Hurontario St, Brampton ON L7A 3R9 5.84km -
TD Bank Financial Group
545 Steeles Ave W (at McLaughlin Rd), Brampton ON L6Y 4E7 7.88km
- 4 bath
- 4 bed
- 2000 sqft
27 Buttercup Lane, Brampton, Ontario • L6R 1M9 • Sandringham-Wellington
- 4 bath
- 4 bed
- 2000 sqft
92 Softneedle Avenue, Brampton, Ontario • L6R 1L2 • Sandringham-Wellington














