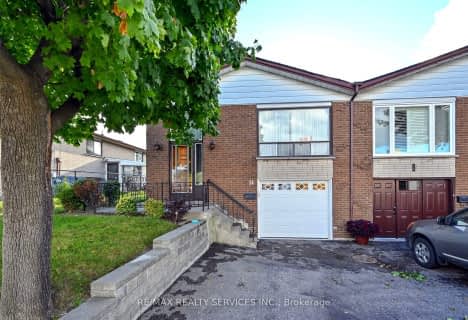
Peel Alternative - North Elementary
Elementary: Public
0.53 km
Sir Wilfrid Laurier Public School
Elementary: Public
0.27 km
St Kevin School
Elementary: Catholic
1.62 km
Parkway Public School
Elementary: Public
0.84 km
St Francis Xavier Elementary School
Elementary: Catholic
0.79 km
William G. Davis Senior Public School
Elementary: Public
0.55 km
Peel Alternative North
Secondary: Public
0.53 km
Peel Alternative North ISR
Secondary: Public
0.53 km
Central Peel Secondary School
Secondary: Public
3.21 km
Cardinal Leger Secondary School
Secondary: Catholic
2.05 km
Brampton Centennial Secondary School
Secondary: Public
1.84 km
Turner Fenton Secondary School
Secondary: Public
0.75 km





