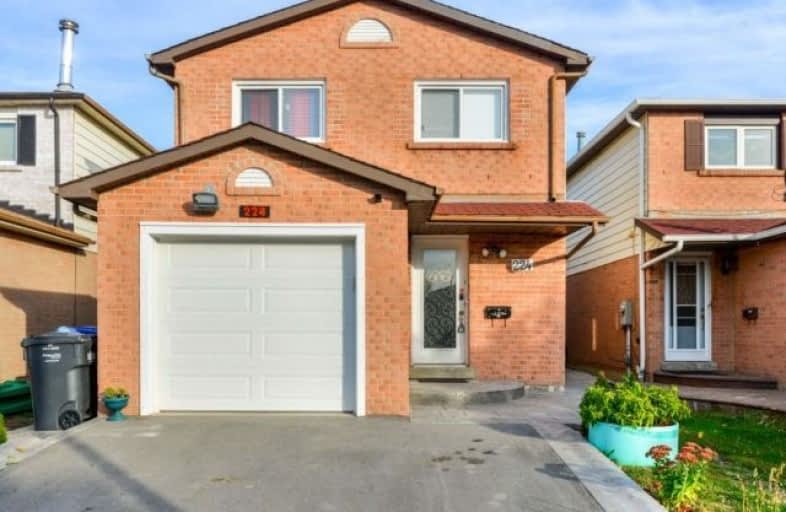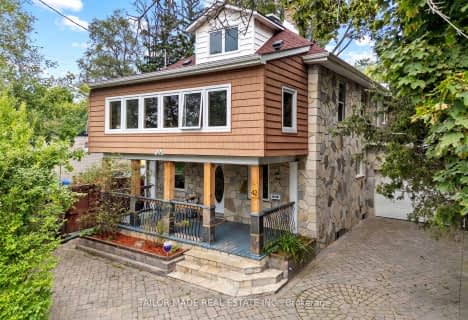
St Joseph School
Elementary: Catholic
1.51 km
Our Lady of Fatima School
Elementary: Catholic
0.30 km
St Maria Goretti Elementary School
Elementary: Catholic
0.98 km
Glendale Public School
Elementary: Public
0.43 km
Beatty-Fleming Sr Public School
Elementary: Public
1.28 km
Royal Orchard Middle School
Elementary: Public
0.76 km
Archbishop Romero Catholic Secondary School
Secondary: Catholic
1.57 km
Central Peel Secondary School
Secondary: Public
2.42 km
Cardinal Leger Secondary School
Secondary: Catholic
2.42 km
Heart Lake Secondary School
Secondary: Public
3.02 km
Notre Dame Catholic Secondary School
Secondary: Catholic
3.21 km
David Suzuki Secondary School
Secondary: Public
2.40 km














