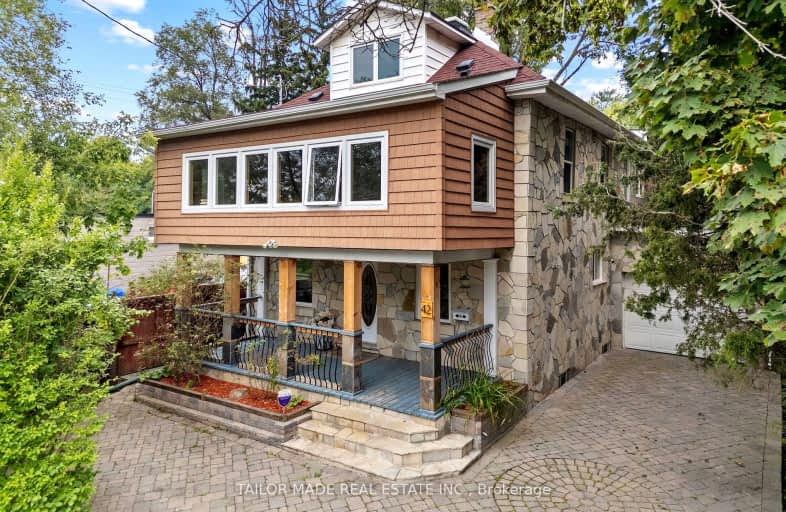Very Walkable
- Most errands can be accomplished on foot.
Good Transit
- Some errands can be accomplished by public transportation.
Very Bikeable
- Most errands can be accomplished on bike.

St Mary Elementary School
Elementary: CatholicMcHugh Public School
Elementary: PublicSir Winston Churchill Public School
Elementary: PublicSt Anne Separate School
Elementary: CatholicSir John A. Macdonald Senior Public School
Elementary: PublicAgnes Taylor Public School
Elementary: PublicPeel Alternative North
Secondary: PublicArchbishop Romero Catholic Secondary School
Secondary: CatholicPeel Alternative North ISR
Secondary: PublicCentral Peel Secondary School
Secondary: PublicCardinal Leger Secondary School
Secondary: CatholicBrampton Centennial Secondary School
Secondary: Public-
Odyss Lounge
226 Queen Street E, Brampton, ON L6V 1B8 0.59km -
Cheers Lounge
18 Queen Street E, Brampton, ON L6V 1A2 0.68km -
Lot 25
15 Main Street N, Brampton, ON L6X 1M8 0.76km
-
Starbucks
190 Queen Street E, Brampton, ON L6W 2B3 0.44km -
7-Eleven
150 Main St N, Brampton, ON L6V 1N9 0.63km -
Starbucks
8 Queen Street E, Brampton, ON L6V 1A2 0.72km
-
Planet Fitness
227 Vodden Street E, Brampton, ON L6V 1N2 1.13km -
GoodLife Fitness
370 Main Street N, Brampton, ON L6V 4A4 1.16km -
Total Body Fitness
75 Rosedale Avenue W, Unit 1, Brampton, ON L6X 4H4 1.28km
-
Queen Lynch Pharmacy
157 Queen Street E, Brampton, ON L6W 3X4 0.34km -
Shoppers Drug Mart
1 Kennedy Road S, Brampton, ON L6W 3C9 0.69km -
Hooper's Pharmacy
31 Main Street N, Brampton, ON L6X 1M8 0.74km
-
Philly Phillys
148 Queen Street E, Brampton, ON L6V 1B2 0.25km -
San Francisco Place
130 Queen Street E, Brampton, ON L6V 1B1 0.27km -
Bombay Blue Indian & Hakka Cuisine
148 Queen Street E, Brampton, ON L6V 1B2 0.27km
-
Centennial Mall
227 Vodden Street E, Brampton, ON L6V 1N2 1.1km -
Kennedy Square Mall
50 Kennedy Rd S, Brampton, ON L6W 3E7 1.33km -
Shoppers World Brampton
56-499 Main Street S, Brampton, ON L6Y 1N7 3.28km
-
African Market
19 Queen Street W, Brampton, ON L6Y 1L9 0.81km -
Food Basics
227 Vodden Street E, Brampton, ON L6V 1N2 1.02km -
M&M Food Market
5 McMurchy Avenue N, Brampton, ON L6X 2R6 1.36km
-
LCBO Orion Gate West
545 Steeles Ave E, Brampton, ON L6W 4S2 3.4km -
Lcbo
80 Peel Centre Drive, Brampton, ON L6T 4G8 3.5km -
The Beer Store
11 Worthington Avenue, Brampton, ON L7A 2Y7 4.72km
-
Active Green & Ross Tire & Auto Centre
22 Kennedy Road S, Brampton, ON L6W 3E2 0.88km -
Bristol Truck Rentals
30A Kennedy Road S, Brampton, ON L6W 3E2 0.95km -
Kennedy & Vodden Petro Canada
121 Kennedy Road N, Brampton, ON L6V 1X7 1.08km
-
Rose Theatre Brampton
1 Theatre Lane, Brampton, ON L6V 0A3 0.61km -
Garden Square
12 Main Street N, Brampton, ON L6V 1N6 0.72km -
SilverCity Brampton Cinemas
50 Great Lakes Drive, Brampton, ON L6R 2K7 4.59km
-
Brampton Library - Four Corners Branch
65 Queen Street E, Brampton, ON L6W 3L6 0.54km -
Brampton Library
150 Central Park Dr, Brampton, ON L6T 1B4 4.25km -
Brampton Library, Springdale Branch
10705 Bramalea Rd, Brampton, ON L6R 0C1 7.33km
-
William Osler Hospital
Bovaird Drive E, Brampton, ON 5.98km -
Brampton Civic Hospital
2100 Bovaird Drive, Brampton, ON L6R 3J7 5.9km -
Nagi Shams Medicine Professional
178 John Street, Brampton, ON L6W 2A4 0.39km
-
Chinguacousy Park
Central Park Dr (at Queen St. E), Brampton ON L6S 6G7 4.52km -
Staghorn Woods Park
855 Ceremonial Dr, Mississauga ON 11.87km -
Centennial Park
156 Centennial Park Rd, Etobicoke ON M9C 5N3 14.5km
-
Scotiabank
284 Queen St E (at Hansen Rd.), Brampton ON L6V 1C2 1.2km -
Scotiabank
66 Quarry Edge Dr (at Bovaird Dr.), Brampton ON L6V 4K2 2.53km -
CIBC
380 Bovaird Dr E, Brampton ON L6Z 2S6 3.03km
- 4 bath
- 4 bed
28 Binder Twine Trail, Brampton, Ontario • L6Y 0X3 • Fletcher's Creek Village














