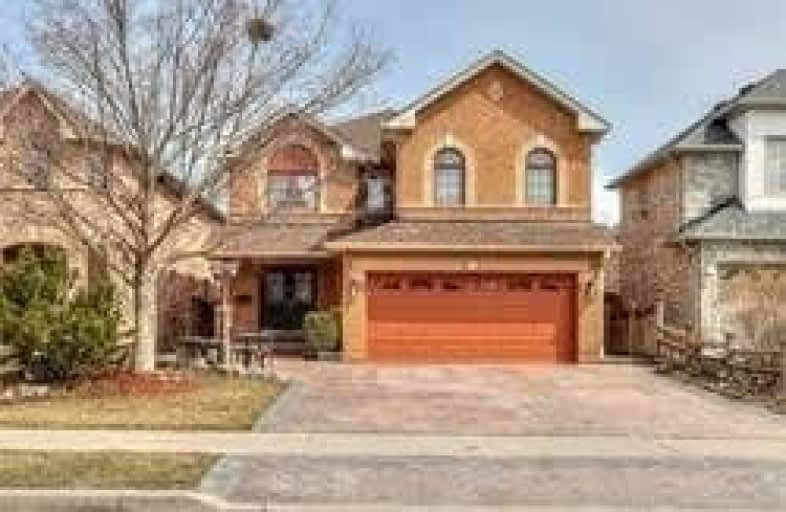
St Stephen Separate School
Elementary: Catholic
0.80 km
St. Lucy Catholic Elementary School
Elementary: Catholic
2.20 km
St. Josephine Bakhita Catholic Elementary School
Elementary: Catholic
0.74 km
Burnt Elm Public School
Elementary: Public
1.14 km
St Rita Elementary School
Elementary: Catholic
1.08 km
Rowntree Public School
Elementary: Public
2.33 km
Parkholme School
Secondary: Public
3.00 km
Heart Lake Secondary School
Secondary: Public
3.16 km
Notre Dame Catholic Secondary School
Secondary: Catholic
3.79 km
St Marguerite d'Youville Secondary School
Secondary: Catholic
4.85 km
Fletcher's Meadow Secondary School
Secondary: Public
3.24 km
St Edmund Campion Secondary School
Secondary: Catholic
3.72 km


