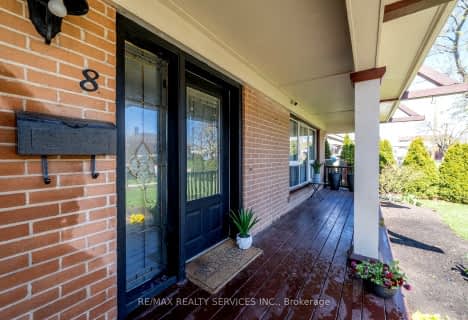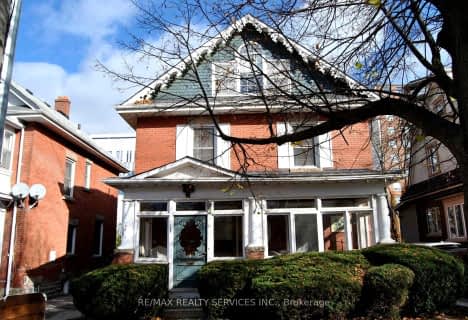Very Walkable
- Most errands can be accomplished on foot.
87
/100
Good Transit
- Some errands can be accomplished by public transportation.
61
/100
Bikeable
- Some errands can be accomplished on bike.
56
/100

St Joseph School
Elementary: Catholic
1.04 km
McHugh Public School
Elementary: Public
0.60 km
Glendale Public School
Elementary: Public
1.16 km
Beatty-Fleming Sr Public School
Elementary: Public
0.97 km
Northwood Public School
Elementary: Public
0.93 km
Sir William Gage Middle School
Elementary: Public
1.07 km
Archbishop Romero Catholic Secondary School
Secondary: Catholic
0.91 km
St Augustine Secondary School
Secondary: Catholic
2.41 km
Central Peel Secondary School
Secondary: Public
2.42 km
Cardinal Leger Secondary School
Secondary: Catholic
1.37 km
Brampton Centennial Secondary School
Secondary: Public
2.04 km
David Suzuki Secondary School
Secondary: Public
1.98 km
-
Chinguacousy Park
Central Park Dr (at Queen St. E), Brampton ON L6S 6G7 6.1km -
Lake Aquitaine Park
2750 Aquitaine Ave, Mississauga ON L5N 3S6 10.32km -
Staghorn Woods Park
855 Ceremonial Dr, Mississauga ON 11.15km
-
Scotiabank
8974 Chinguacousy Rd, Brampton ON L6Y 5X6 1.96km -
Scotiabank
66 Quarry Edge Dr (at Bovaird Dr.), Brampton ON L6V 4K2 3.21km -
CIBC
380 Bovaird Dr E, Brampton ON L6Z 2S6 4.01km
$
$1,049,000
- 3 bath
- 4 bed
- 1500 sqft
58 Centre Street North, Brampton, Ontario • L6V 1T2 • Brampton North
$
$999,900
- 5 bath
- 4 bed
- 2000 sqft
45 Sunley Crescent West, Brampton, Ontario • L6Y 5B8 • Fletcher's West












