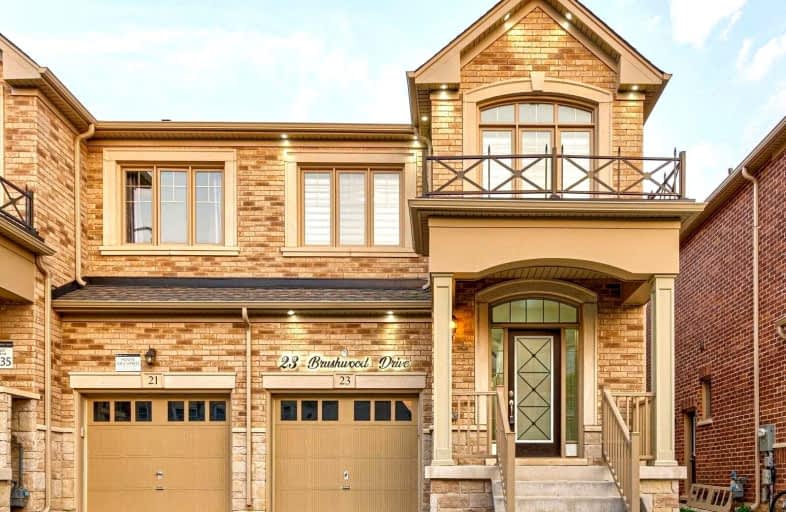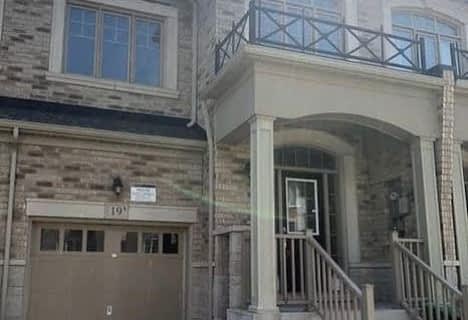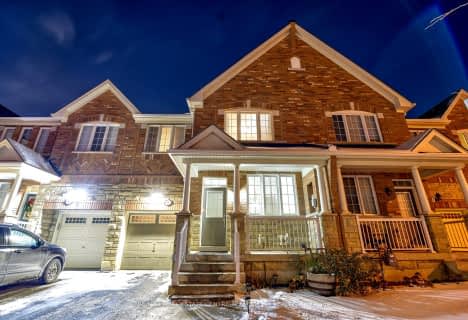
St. Alphonsa Catholic Elementary School
Elementary: Catholic
2.09 km
Whaley's Corners Public School
Elementary: Public
0.85 km
Huttonville Public School
Elementary: Public
1.62 km
Eldorado P.S. (Elementary)
Elementary: Public
1.34 km
Ingleborough (Elementary)
Elementary: Public
3.37 km
Churchville P.S. Elementary School
Elementary: Public
3.24 km
Jean Augustine Secondary School
Secondary: Public
4.81 km
École secondaire Jeunes sans frontières
Secondary: Public
3.13 km
ÉSC Sainte-Famille
Secondary: Catholic
4.29 km
St Augustine Secondary School
Secondary: Catholic
4.06 km
St. Roch Catholic Secondary School
Secondary: Catholic
4.73 km
David Suzuki Secondary School
Secondary: Public
4.48 km













