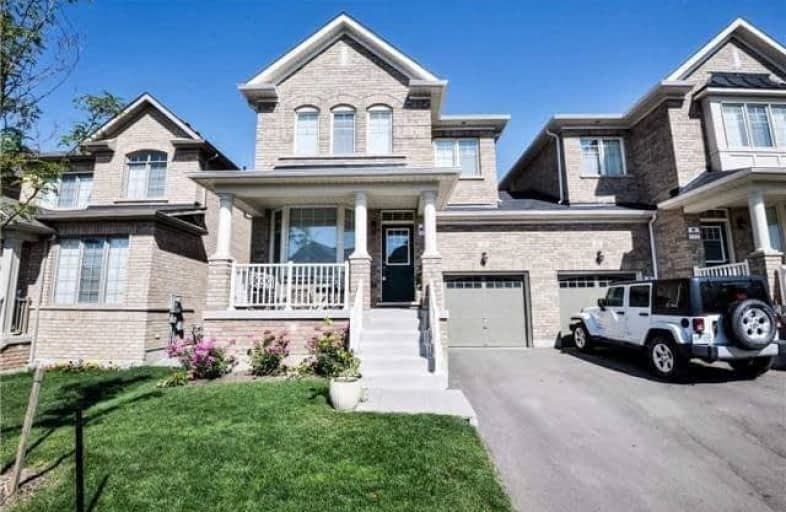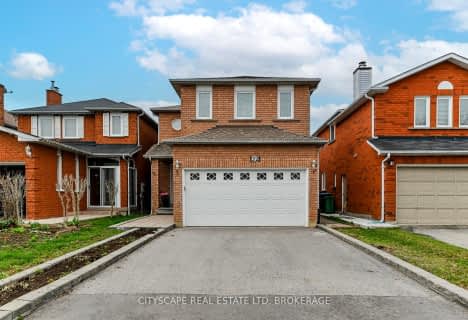
St Brigid School
Elementary: Catholic
1.52 km
St Monica Elementary School
Elementary: Catholic
1.16 km
Queen Street Public School
Elementary: Public
1.72 km
Copeland Public School
Elementary: Public
1.33 km
Sir William Gage Middle School
Elementary: Public
1.88 km
Churchville P.S. Elementary School
Elementary: Public
0.11 km
Archbishop Romero Catholic Secondary School
Secondary: Catholic
3.76 km
École secondaire Jeunes sans frontières
Secondary: Public
3.80 km
St Augustine Secondary School
Secondary: Catholic
1.11 km
Brampton Centennial Secondary School
Secondary: Public
2.70 km
St. Roch Catholic Secondary School
Secondary: Catholic
3.00 km
David Suzuki Secondary School
Secondary: Public
1.75 km
$
$1,050,000
- 4 bath
- 4 bed
- 2000 sqft
44 Orangeblossom Trail, Brampton, Ontario • L6X 3B5 • Credit Valley
$
$1,099,999
- 4 bath
- 4 bed
- 2000 sqft
14 Fitzgibson Street, Brampton, Ontario • L6Y 5Y5 • Credit Valley
$
$999,999
- 4 bath
- 4 bed
32 Pennsylvania Avenue, Brampton, Ontario • L6Y 4N7 • Fletcher's Creek South












