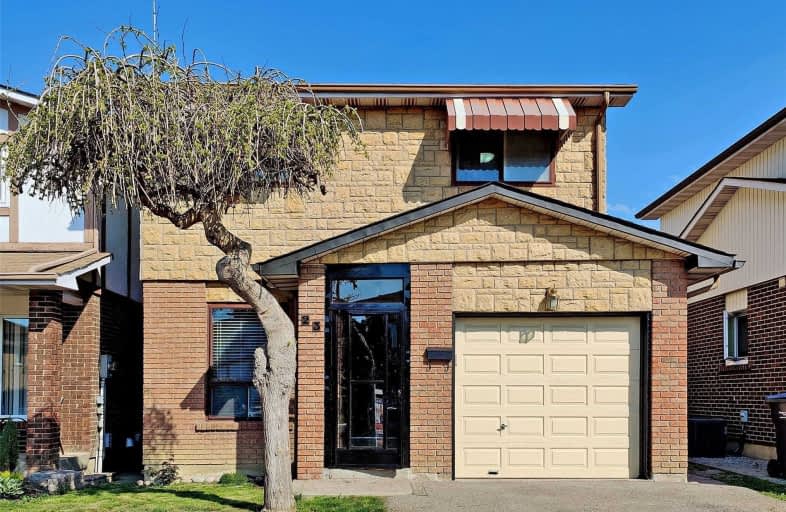
St Cecilia Elementary School
Elementary: Catholic
1.38 km
Westervelts Corners Public School
Elementary: Public
1.41 km
École élémentaire Carrefour des Jeunes
Elementary: Public
0.82 km
Arnott Charlton Public School
Elementary: Public
0.17 km
St Joachim Separate School
Elementary: Catholic
0.27 km
Kingswood Drive Public School
Elementary: Public
1.35 km
Archbishop Romero Catholic Secondary School
Secondary: Catholic
3.15 km
Central Peel Secondary School
Secondary: Public
2.28 km
Harold M. Brathwaite Secondary School
Secondary: Public
2.83 km
Heart Lake Secondary School
Secondary: Public
1.56 km
North Park Secondary School
Secondary: Public
1.84 km
Notre Dame Catholic Secondary School
Secondary: Catholic
0.97 km














