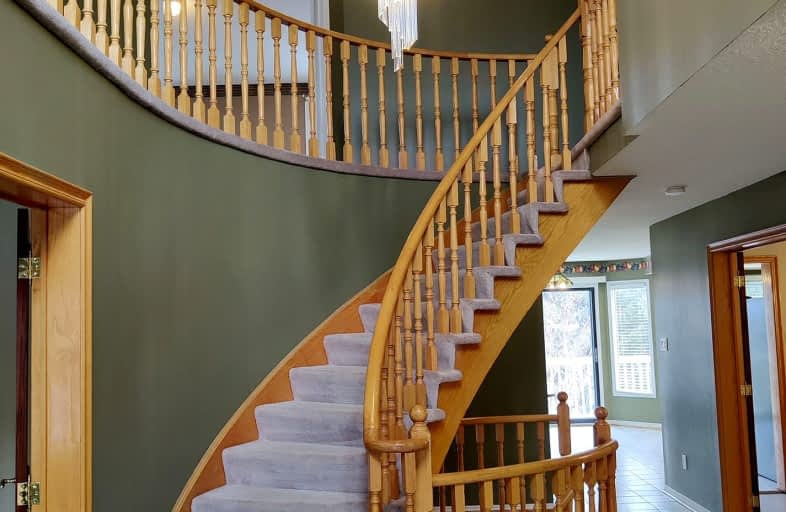Car-Dependent
- Almost all errands require a car.
3
/100
Some Transit
- Most errands require a car.
40
/100
Somewhat Bikeable
- Most errands require a car.
34
/100

ÉÉC Saint-Jean-Bosco
Elementary: Catholic
0.96 km
Sacred Heart Separate School
Elementary: Catholic
1.50 km
St Stephen Separate School
Elementary: Catholic
1.77 km
Somerset Drive Public School
Elementary: Public
1.73 km
St Rita Elementary School
Elementary: Catholic
1.30 km
SouthFields Village (Elementary)
Elementary: Public
1.79 km
Parkholme School
Secondary: Public
4.99 km
Harold M. Brathwaite Secondary School
Secondary: Public
3.27 km
Heart Lake Secondary School
Secondary: Public
3.48 km
Notre Dame Catholic Secondary School
Secondary: Catholic
3.71 km
St Marguerite d'Youville Secondary School
Secondary: Catholic
3.02 km
Mayfield Secondary School
Secondary: Public
4.10 km
-
Chinguacousy Park
Central Park Dr (at Queen St. E), Brampton ON L6S 6G7 7.3km -
Gage Park
2 Wellington St W (at Wellington St. E), Brampton ON L6Y 4R2 7.95km -
Dunblaine Park
Brampton ON L6T 3H2 9.27km
-
TD Bank Financial Group
10908 Hurontario St, Brampton ON L7A 3R9 2.06km -
CIBC
380 Bovaird Dr E, Brampton ON L6Z 2S6 4.11km -
TD Bank Financial Group
90 Great Lakes Dr (at Bovaird Dr. E.), Brampton ON L6R 2K7 4.25km



