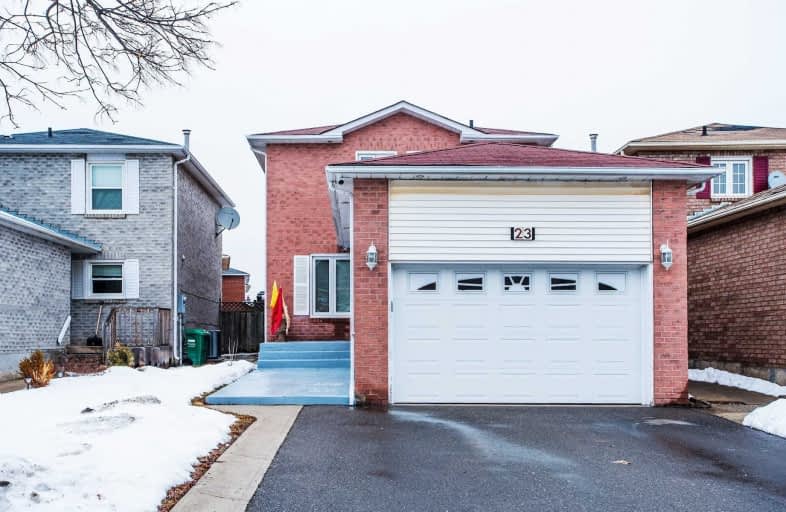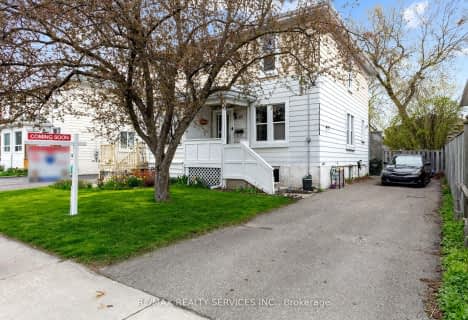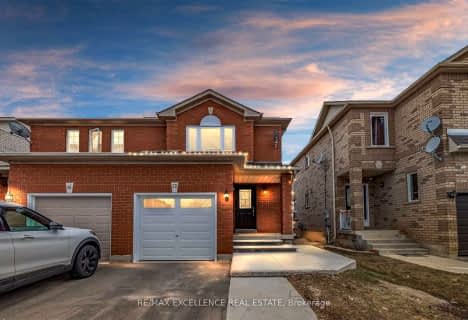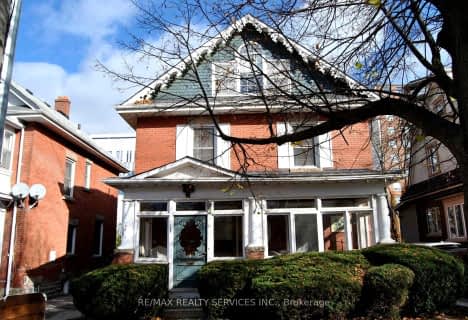
McClure PS (Elementary)
Elementary: Public
0.41 km
St Joseph School
Elementary: Catholic
0.94 km
Beatty-Fleming Sr Public School
Elementary: Public
1.03 km
Our Lady of Peace School
Elementary: Catholic
0.45 km
Springbrook P.S. (Elementary)
Elementary: Public
1.08 km
St. Jean-Marie Vianney Catholic Elementary School
Elementary: Catholic
1.12 km
Jean Augustine Secondary School
Secondary: Public
3.03 km
Archbishop Romero Catholic Secondary School
Secondary: Catholic
2.70 km
St Augustine Secondary School
Secondary: Catholic
2.80 km
Cardinal Leger Secondary School
Secondary: Catholic
3.33 km
St. Roch Catholic Secondary School
Secondary: Catholic
1.42 km
David Suzuki Secondary School
Secondary: Public
0.68 km
$
$899,000
- 3 bath
- 4 bed
- 2000 sqft
36 Bevington Road, Brampton, Ontario • L7A 0R9 • Northwest Brampton
$
$899,900
- 3 bath
- 3 bed
- 1500 sqft
4 Mill Street South, Brampton, Ontario • L6Y 1S3 • Downtown Brampton














