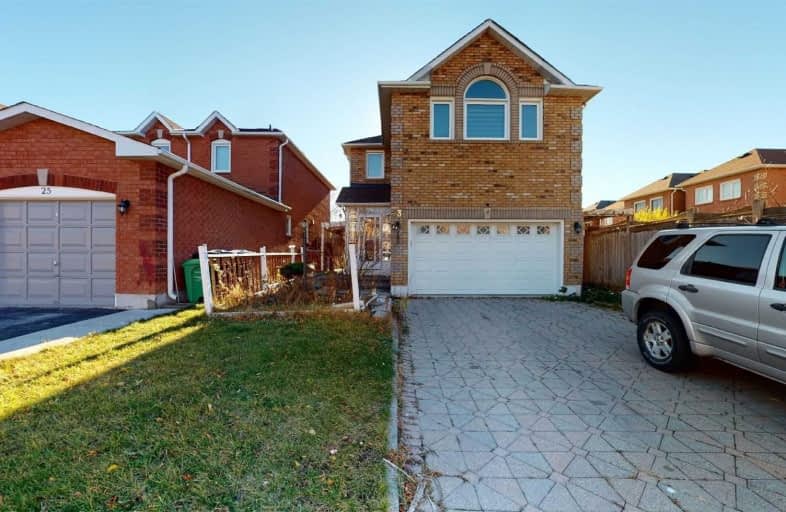
3D Walkthrough

McClure PS (Elementary)
Elementary: Public
0.85 km
Our Lady of Peace School
Elementary: Catholic
1.10 km
Springbrook P.S. (Elementary)
Elementary: Public
1.48 km
St Ursula Elementary School
Elementary: Catholic
1.12 km
St. Jean-Marie Vianney Catholic Elementary School
Elementary: Catholic
1.17 km
Homestead Public School
Elementary: Public
1.03 km
Jean Augustine Secondary School
Secondary: Public
2.75 km
Archbishop Romero Catholic Secondary School
Secondary: Catholic
2.98 km
St. Roch Catholic Secondary School
Secondary: Catholic
1.21 km
Fletcher's Meadow Secondary School
Secondary: Public
3.23 km
David Suzuki Secondary School
Secondary: Public
1.33 km
St Edmund Campion Secondary School
Secondary: Catholic
3.19 km




