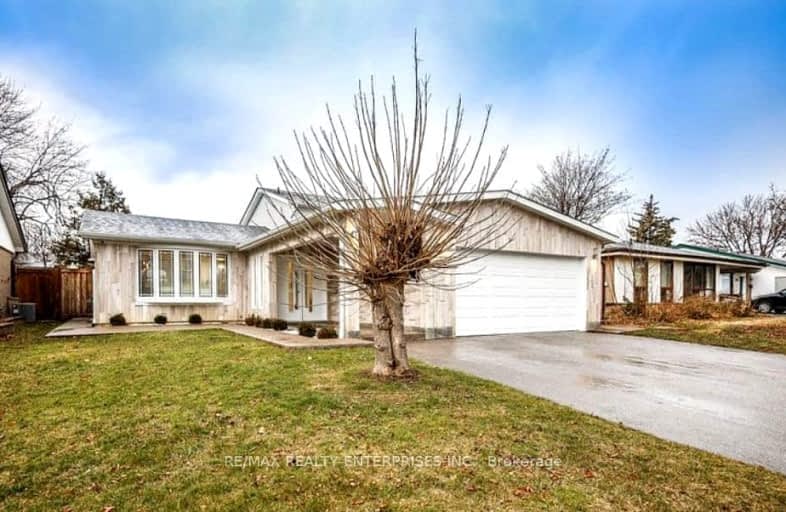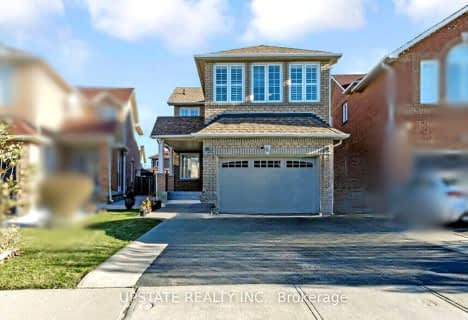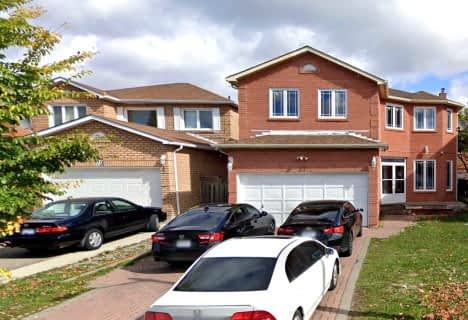
Very Walkable
- Most errands can be accomplished on foot.
Good Transit
- Some errands can be accomplished by public transportation.
Somewhat Bikeable
- Most errands require a car.

Peel Alternative - North Elementary
Elementary: PublicHelen Wilson Public School
Elementary: PublicSir Wilfrid Laurier Public School
Elementary: PublicParkway Public School
Elementary: PublicSt Francis Xavier Elementary School
Elementary: CatholicWilliam G. Davis Senior Public School
Elementary: PublicPeel Alternative North
Secondary: PublicPeel Alternative North ISR
Secondary: PublicCentral Peel Secondary School
Secondary: PublicCardinal Leger Secondary School
Secondary: CatholicBrampton Centennial Secondary School
Secondary: PublicTurner Fenton Secondary School
Secondary: Public-
Blue Colada Restaurant and Bar
3 Stafford Drive, Brampton, ON L6W 1L3 0.52km -
The Ivy Bridge
160 Main Street S, Brampton, ON L6W 2C9 0.92km -
52nd Street Tap & Grill
30A Kennedy Road S, Brampton, ON L6W 1W1 1.48km
-
Shake It And Co
168 Kennedy Road S, Brampton, ON L6W 3G6 0.7km -
Chai Naka
90 Kennedy Road S, Unit 4, Brampton, ON L6W 3E7 0.8km -
McDonald's
50 Kennedy Road S, Brampton, ON L6W 3R7 0.9km
-
Orangetheory Fitness Brampton
35 Resolution Dr, Ste J08, Brampton, ON L6W 0A6 1.28km -
Impact Fitness
80 Hale Road, Unit 5, Brampton, ON L6W 3M1 1.39km -
LA Fitness
539 Steeles Avenue East, Brampton, ON L6W 4S2 1.43km
-
Shoppers Drug Mart
160 Main Street S, Brampton, ON L6W 2E1 0.88km -
Queen Lynch Pharmacy
157 Queen Street E, Brampton, ON L6W 3X4 1.74km -
Shoppers Drug Mart
1 Kennedy Road S, Brampton, ON L6W 3C9 1.79km
-
Pastaman
134 Kennedy Road, Brampton, ON L6W 3G4 0.52km -
Patty Genius Take Out
7 Research Rd, Brampton, ON L6W 1P4 0.45km -
Hakka Village Chinese Restaurant
144 Kennedy Road S, Brampton, ON L6W 3G4 0.47km
-
Kennedy Square Mall
50 Kennedy Rd S, Brampton, ON L6W 3E7 0.98km -
Shoppers World Brampton
56-499 Main Street S, Brampton, ON L6Y 1N7 1.55km -
Centennial Mall
227 Vodden Street E, Brampton, ON L6V 1N2 2.8km
-
Metro
156 Main Street S, Brampton, ON L6W 2C9 0.92km -
Food Basics
1 Bartley Bull Parkway, Brampton, ON L6W 3T7 1.54km -
Oceans Fresh Food Market
499 Main Street S, Brampton, ON L6Y 1N6 1.86km
-
LCBO Orion Gate West
545 Steeles Ave E, Brampton, ON L6W 4S2 1.41km -
Lcbo
80 Peel Centre Drive, Brampton, ON L6T 4G8 3.61km -
The Beer Store
11 Worthington Avenue, Brampton, ON L7A 2Y7 6.18km
-
National Auto Repair
99 Kennedy Road S, Brampton, ON L6W 3G2 0.67km -
P & J Spring & Wheel Alignment Service
15-181 Rutherford Road S, Brampton, ON L6W 3P4 1.08km -
Bristol Truck Rentals
216 Rutherford Road S., Brampton, ON L6W 3J6 1.15km
-
Garden Square
12 Main Street N, Brampton, ON L6V 1N6 1.91km -
Rose Theatre Brampton
1 Theatre Lane, Brampton, ON L6V 0A3 1.97km -
Cineplex Cinemas Courtney Park
110 Courtney Park Drive, Mississauga, ON L5T 2Y3 6.07km
-
Brampton Library - Four Corners Branch
65 Queen Street E, Brampton, ON L6W 3L6 1.78km -
Brampton Library
150 Central Park Dr, Brampton, ON L6T 1B4 4.34km -
Courtney Park Public Library
730 Courtneypark Drive W, Mississauga, ON L5W 1L9 6.73km
-
William Osler Hospital
Bovaird Drive E, Brampton, ON 7.12km -
Brampton Civic Hospital
2100 Bovaird Drive, Brampton, ON L6R 3J7 7.06km -
Family Medicine & Urgent Care Clinic
15 Resolution Drive, Brampton, ON L6W 1.38km
- 3 bath
- 4 bed
- 1500 sqft
35 Bartley Bull Parkway, Brampton, Ontario • L6W 2J3 • Brampton East













