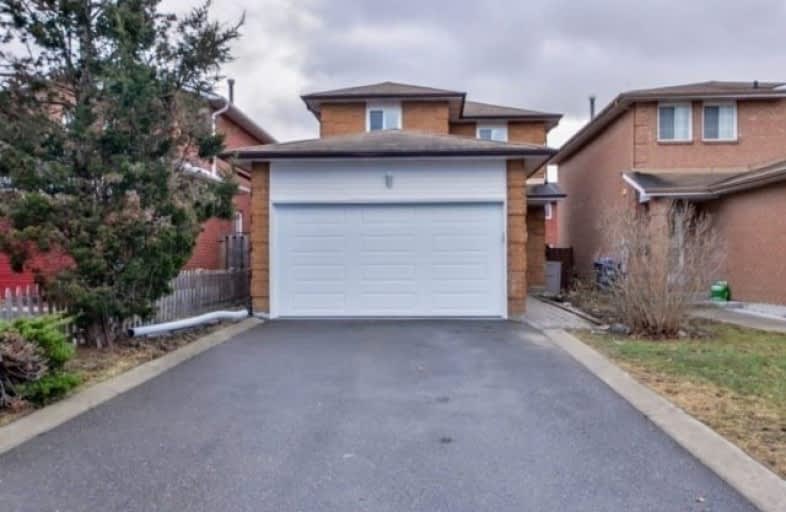
St Cecilia Elementary School
Elementary: Catholic
1.00 km
Westervelts Corners Public School
Elementary: Public
1.03 km
Conestoga Public School
Elementary: Public
0.87 km
École élémentaire Carrefour des Jeunes
Elementary: Public
0.73 km
Arnott Charlton Public School
Elementary: Public
0.71 km
St Joachim Separate School
Elementary: Catholic
0.75 km
Archbishop Romero Catholic Secondary School
Secondary: Catholic
3.17 km
Central Peel Secondary School
Secondary: Public
2.54 km
Harold M. Brathwaite Secondary School
Secondary: Public
3.01 km
Heart Lake Secondary School
Secondary: Public
1.11 km
North Park Secondary School
Secondary: Public
2.37 km
Notre Dame Catholic Secondary School
Secondary: Catholic
0.77 km



