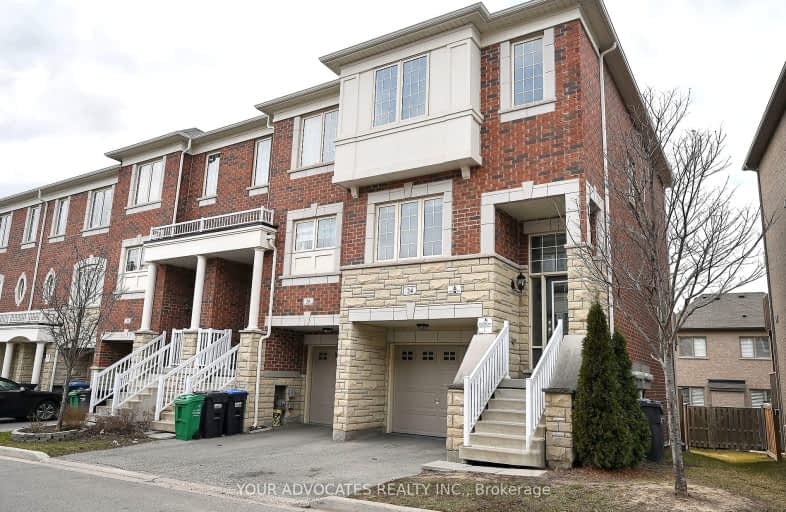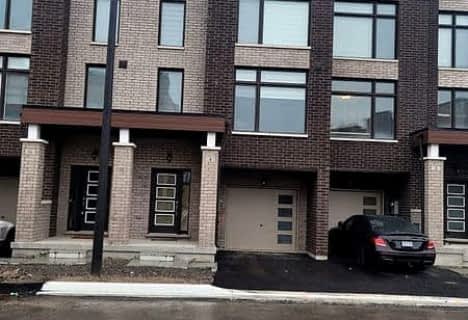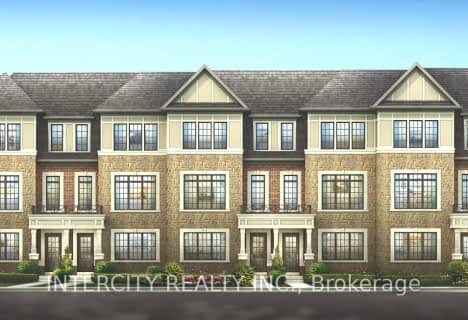Car-Dependent
- Most errands require a car.
43
/100
Some Transit
- Most errands require a car.
49
/100
Bikeable
- Some errands can be accomplished on bike.
52
/100

St Brigid School
Elementary: Catholic
0.88 km
St Monica Elementary School
Elementary: Catholic
1.24 km
Morton Way Public School
Elementary: Public
1.43 km
Copeland Public School
Elementary: Public
0.66 km
Roberta Bondar Public School
Elementary: Public
1.79 km
Churchville P.S. Elementary School
Elementary: Public
0.86 km
Archbishop Romero Catholic Secondary School
Secondary: Catholic
3.72 km
École secondaire Jeunes sans frontières
Secondary: Public
3.40 km
St Augustine Secondary School
Secondary: Catholic
0.57 km
Cardinal Leger Secondary School
Secondary: Catholic
3.67 km
Brampton Centennial Secondary School
Secondary: Public
2.18 km
David Suzuki Secondary School
Secondary: Public
2.30 km
-
Lake Aquitaine Park
2750 Aquitaine Ave, Mississauga ON L5N 3S6 7.48km -
Chinguacousy Park
Central Park Dr (at Queen St. E), Brampton ON L6S 6G7 8.71km -
Fairwind Park
181 Eglinton Ave W, Mississauga ON L5R 0E9 10.44km
-
TD Bank Financial Group
96 Clementine Dr, Brampton ON L6Y 0L8 1.47km -
Scotiabank
8974 Chinguacousy Rd, Brampton ON L6Y 5X6 1.64km -
RBC Royal Bank
209 County Court Blvd (Hurontario & county court), Brampton ON L6W 4P5 3.68km














