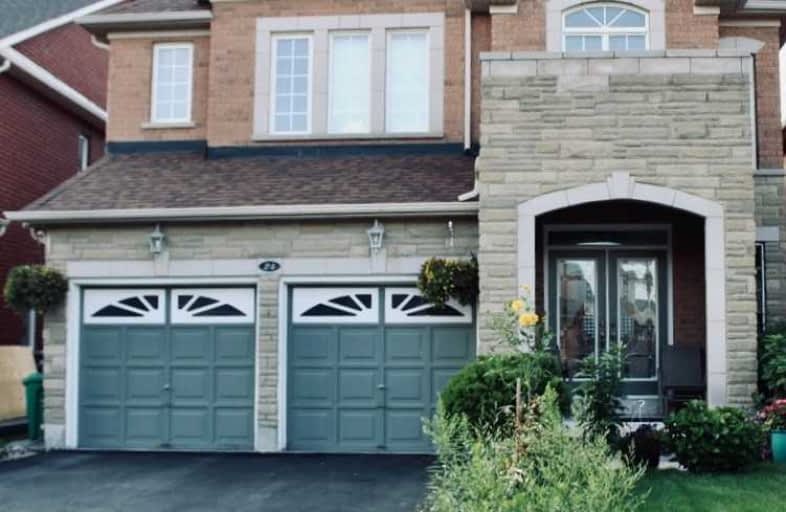
Dolson Public School
Elementary: Public
1.27 km
St. Daniel Comboni Catholic Elementary School
Elementary: Catholic
1.64 km
St. Aidan Catholic Elementary School
Elementary: Catholic
0.17 km
St. Bonaventure Catholic Elementary School
Elementary: Catholic
1.00 km
McCrimmon Middle School
Elementary: Public
0.83 km
Brisdale Public School
Elementary: Public
0.29 km
Jean Augustine Secondary School
Secondary: Public
3.16 km
Parkholme School
Secondary: Public
0.81 km
Heart Lake Secondary School
Secondary: Public
4.47 km
St. Roch Catholic Secondary School
Secondary: Catholic
3.46 km
Fletcher's Meadow Secondary School
Secondary: Public
0.81 km
St Edmund Campion Secondary School
Secondary: Catholic
0.45 km


