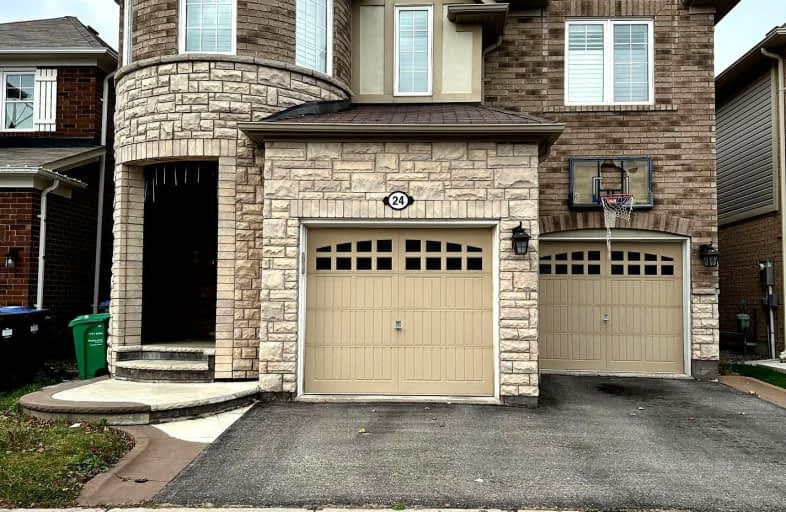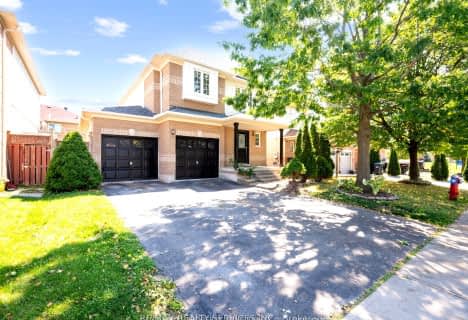Somewhat Walkable
- Some errands can be accomplished on foot.
Good Transit
- Some errands can be accomplished by public transportation.
Bikeable
- Some errands can be accomplished on bike.

Mount Pleasant Village Public School
Elementary: PublicSt. Bonaventure Catholic Elementary School
Elementary: CatholicGuardian Angels Catholic Elementary School
Elementary: CatholicAylesbury P.S. Elementary School
Elementary: PublicWorthington Public School
Elementary: PublicMcCrimmon Middle School
Elementary: PublicJean Augustine Secondary School
Secondary: PublicParkholme School
Secondary: PublicSt. Roch Catholic Secondary School
Secondary: CatholicFletcher's Meadow Secondary School
Secondary: PublicDavid Suzuki Secondary School
Secondary: PublicSt Edmund Campion Secondary School
Secondary: Catholic-
Andrew Mccandles
500 Elbern Markell Dr, Brampton ON L6X 5L3 1.3km -
Peel Village Park
Brampton ON 6.88km -
Parr Lake Park
Vodden Ave, Brampton ON 7.35km
-
Scotiabank
284 Queen St E (at Hansen Rd.), Brampton ON L6V 1C2 6.69km -
Scotiabank
25 Peel Centre Dr (At Lisa St), Brampton ON L6T 3R5 8.8km -
TD Bank Financial Group
100 Peel Centre Dr (100 Peel Centre Dr), Brampton ON L6T 4G8 8.99km
- 1 bath
- 2 bed
- 700 sqft
Lower-8 Chestermere Crescent South, Brampton, Ontario • L7A 2A4 • Fletcher's Meadow
- 1 bath
- 2 bed
- 700 sqft
Bsmt-87 Truro Circle, Brampton, Ontario • L7A 4E7 • Northwest Brampton
- 2 bath
- 2 bed
- 700 sqft
Bsmt-61 Forsyth Crescent, Brampton, Ontario • L6X 5N2 • Brampton West














