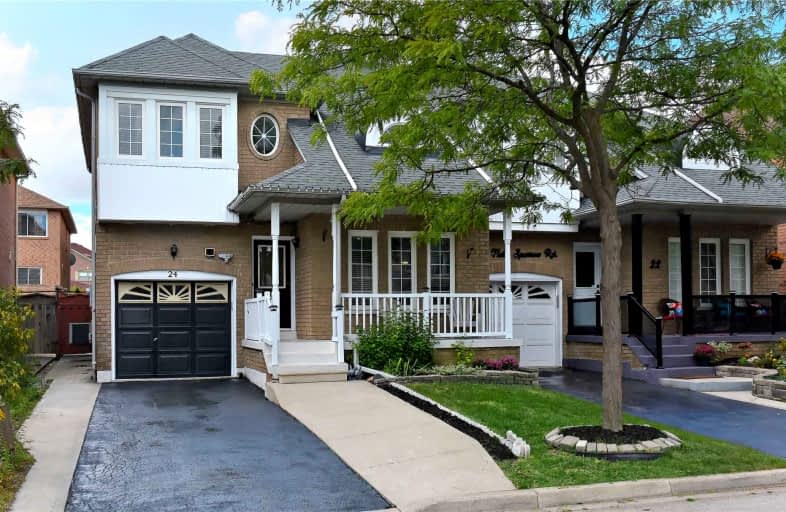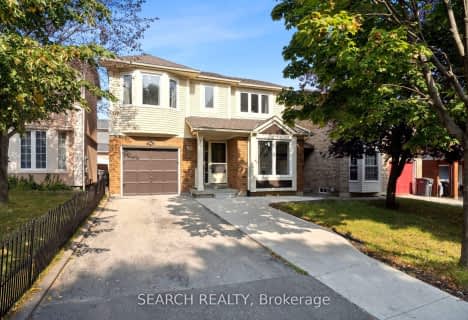

Massey Street Public School
Elementary: PublicGood Shepherd Catholic Elementary School
Elementary: CatholicSunny View Middle School
Elementary: PublicRobert J Lee Public School
Elementary: PublicFernforest Public School
Elementary: PublicLarkspur Public School
Elementary: PublicJudith Nyman Secondary School
Secondary: PublicChinguacousy Secondary School
Secondary: PublicHarold M. Brathwaite Secondary School
Secondary: PublicSandalwood Heights Secondary School
Secondary: PublicLouise Arbour Secondary School
Secondary: PublicSt Marguerite d'Youville Secondary School
Secondary: Catholic- 4 bath
- 3 bed
42 Quail Feather Crescent, Brampton, Ontario • L6R 1S7 • Sandringham-Wellington











