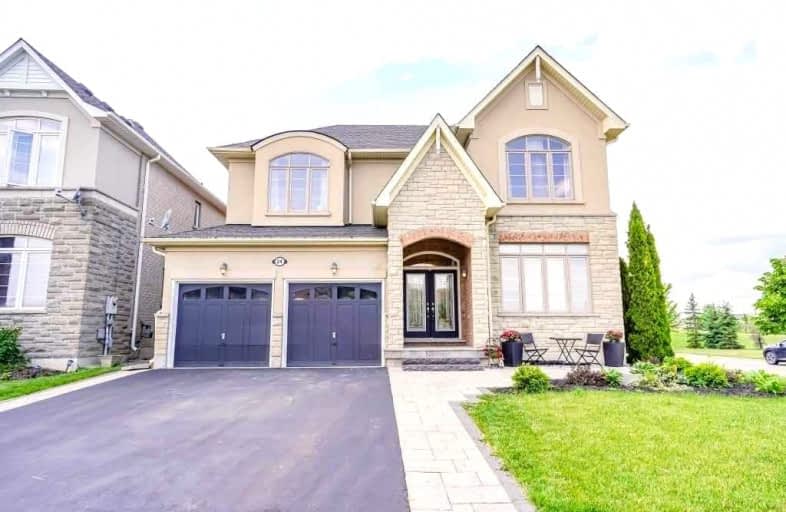
Father Francis McSpiritt Catholic Elementary School
Elementary: Catholic
2.08 km
Thorndale Public School
Elementary: Public
1.75 km
St. André Bessette Catholic Elementary School
Elementary: Catholic
0.09 km
Calderstone Middle Middle School
Elementary: Public
1.54 km
Claireville Public School
Elementary: Public
0.64 km
Walnut Grove P.S. (Elementary)
Elementary: Public
2.17 km
Holy Name of Mary Secondary School
Secondary: Catholic
4.93 km
Ascension of Our Lord Secondary School
Secondary: Catholic
5.09 km
Lincoln M. Alexander Secondary School
Secondary: Public
5.43 km
Cardinal Ambrozic Catholic Secondary School
Secondary: Catholic
2.45 km
Castlebrooke SS Secondary School
Secondary: Public
2.00 km
St Thomas Aquinas Secondary School
Secondary: Catholic
4.18 km














