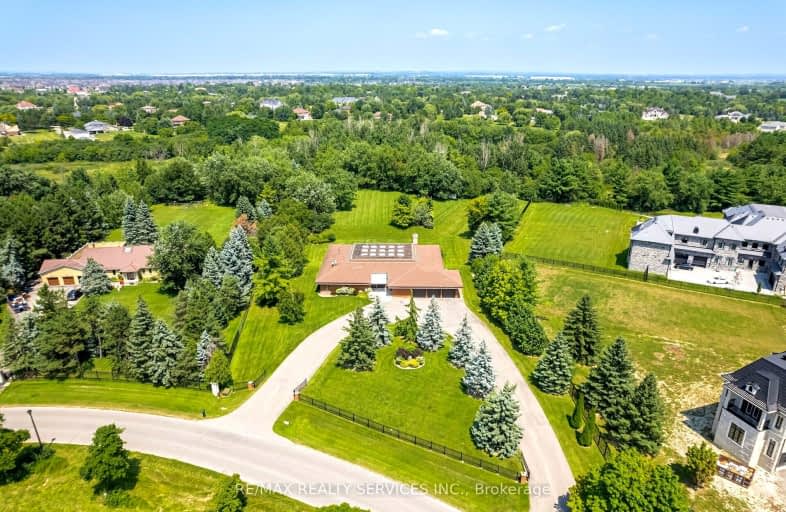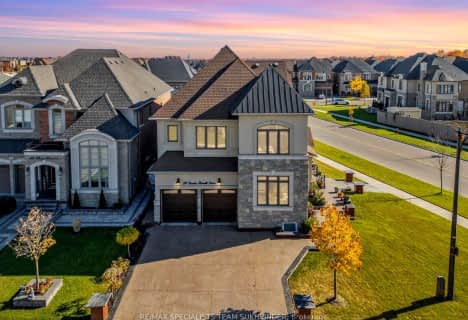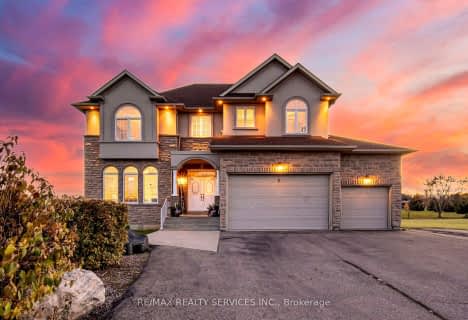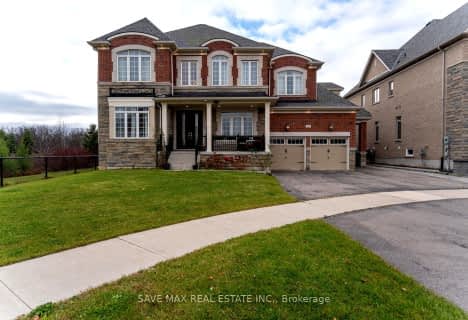Car-Dependent
- Almost all errands require a car.
Minimal Transit
- Almost all errands require a car.
Somewhat Bikeable
- Most errands require a car.

Our Lady of Lourdes Catholic Elementary School
Elementary: CatholicHoly Spirit Catholic Elementary School
Elementary: CatholicEagle Plains Public School
Elementary: PublicTreeline Public School
Elementary: PublicFairlawn Elementary Public School
Elementary: PublicMount Royal Public School
Elementary: PublicChinguacousy Secondary School
Secondary: PublicSandalwood Heights Secondary School
Secondary: PublicCardinal Ambrozic Catholic Secondary School
Secondary: CatholicLouise Arbour Secondary School
Secondary: PublicCastlebrooke SS Secondary School
Secondary: PublicSt Thomas Aquinas Secondary School
Secondary: Catholic-
Boyd Conservation Area
8739 Islington Ave, Vaughan ON L4L 0J5 10.97km -
York Lions Stadium
Ian MacDonald Blvd, Toronto ON 17.39km -
Cruickshank Park
Lawrence Ave W (Little Avenue), Toronto ON 18.66km
-
Scotiabank
160 Yellow Avens Blvd (at Airport Rd.), Brampton ON L6R 0M5 2.09km -
TD Canada Trust ATM
10655 Bramalea Rd, Brampton ON L6R 3P4 4.76km -
Scotiabank
10645 Bramalea Rd (Sandalwood), Brampton ON L6R 3P4 4.76km
- 5 bath
- 6 bed
- 3500 sqft
3 Princess Andrea Court, Brampton, Ontario • L6P 0G2 • Bram East
- 5 bath
- 4 bed
- 3500 sqft
4 Dalla Riva Court, Brampton, Ontario • L6P 0S8 • Toronto Gore Rural Estate
- 7 bath
- 6 bed
- 5000 sqft
18 Bedouin Crescent, Brampton, Ontario • L6P 4H3 • Toronto Gore Rural Estate
- 8 bath
- 5 bed
- 3500 sqft
5 Farina Drive, Brampton, Ontario • L6P 0E3 • Toronto Gore Rural Estate
- 7 bath
- 6 bed
- 5000 sqft
16 Layton Street, Brampton, Ontario • L6P 4H4 • Toronto Gore Rural Estate

















