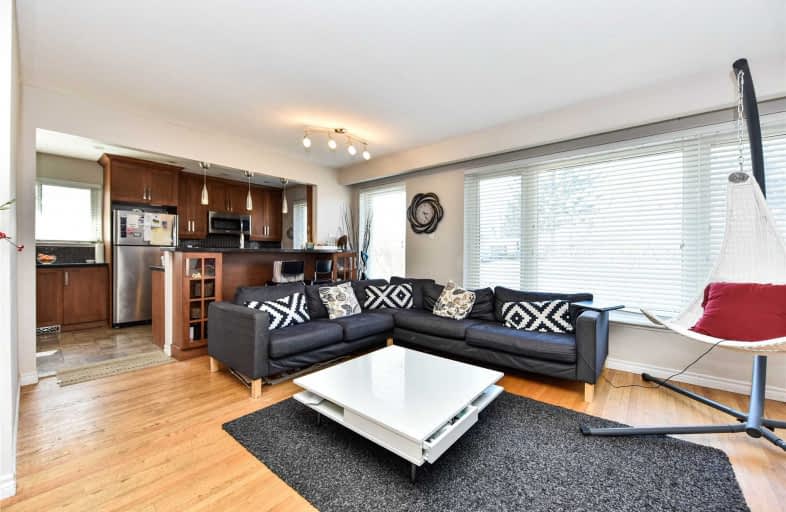Sold on May 29, 2019
Note: Property is not currently for sale or for rent.

-
Type: Detached
-
Style: Bungalow
-
Lot Size: 53.7 x 109.43 Feet
-
Age: No Data
-
Taxes: $4,422 per year
-
Days on Site: 7 Days
-
Added: Sep 07, 2019 (1 week on market)
-
Updated:
-
Last Checked: 6 hours ago
-
MLS®#: W4460543
-
Listed By: Re/max realty specialists inc., brokerage
Great Opportunity* Detached 3 Br With Finished Basement Apt W/ Sep Entrance ($1200) In "Peel Village" **53Ft Lot ** Stunning Kitchen With Granite Counters, Glass Cabinets, Peninsula, Crown Molding, Matching B/I China Cabinet And Back-Splash. Main Floor Hardwood & Granite Counter Wr**Well Maintained Pool**Leminate Bsmt** Full Wr & Kitchen** Open Hall W/ Gas Fireplace, Bsmt Has More Potential W/ Some Tlc***Investors / 1st Time Buyers!** Dont Miss It
Extras
All Main Floor And Basement Appliances Included** Only Hwt Is Rental** Impressive Pool**(Upgraded Pump & Liner). Includes: Pool Equipment.* Always Professionally Maintained, Open/Close By Reputable Company "Serva Pools" ** Reach Asap
Property Details
Facts for 249 Bartley Bull Parkway, Brampton
Status
Days on Market: 7
Last Status: Sold
Sold Date: May 29, 2019
Closed Date: Aug 15, 2019
Expiry Date: Oct 31, 2019
Sold Price: $632,900
Unavailable Date: May 29, 2019
Input Date: May 23, 2019
Prior LSC: Listing with no contract changes
Property
Status: Sale
Property Type: Detached
Style: Bungalow
Area: Brampton
Community: Brampton East
Availability Date: 30/60 Tba
Inside
Bedrooms: 3
Bedrooms Plus: 1
Bathrooms: 2
Kitchens: 2
Rooms: 3
Den/Family Room: No
Air Conditioning: Central Air
Fireplace: No
Washrooms: 2
Building
Basement: Finished
Basement 2: Sep Entrance
Heat Type: Forced Air
Heat Source: Gas
Exterior: Brick
Exterior: Vinyl Siding
Water Supply: Municipal
Special Designation: Unknown
Parking
Driveway: Private
Garage Spaces: 6
Garage Type: None
Total Parking Spaces: 6
Fees
Tax Year: 2019
Tax Legal Description: Lt 7 Pl 625 Brampton; S/T Br40523 Brampton
Taxes: $4,422
Land
Cross Street: Bartley Bull & Tulla
Municipality District: Brampton
Fronting On: South
Pool: Inground
Sewer: Sewers
Lot Depth: 109.43 Feet
Lot Frontage: 53.7 Feet
Lot Irregularities: 53Ft Lot ** Great Loc
Acres: < .50
Additional Media
- Virtual Tour: http://virtualtourrealestate.ca/March2019/Mar29BUnbranded/
Rooms
Room details for 249 Bartley Bull Parkway, Brampton
| Type | Dimensions | Description |
|---|---|---|
| Living Main | - | Hardwood Floor, Combined W/Den, Bay Window |
| Kitchen Main | - | Ceramic Floor, Granite Counter, Stainless Steel Appl |
| Br Main | - | Hardwood Floor |
| 2nd Br Main | - | Hardwood Floor |
| 3rd Br Main | - | Hardwood Floor |
| 4th Br Bsmt | - | Laminate |
| Family Bsmt | - | Laminate |
| Rec Bsmt | - | Laminate |
| XXXXXXXX | XXX XX, XXXX |
XXXX XXX XXXX |
$XXX,XXX |
| XXX XX, XXXX |
XXXXXX XXX XXXX |
$XXX,XXX | |
| XXXXXXXX | XXX XX, XXXX |
XXXXXXX XXX XXXX |
|
| XXX XX, XXXX |
XXXXXX XXX XXXX |
$XXX,XXX | |
| XXXXXXXX | XXX XX, XXXX |
XXXXXXXX XXX XXXX |
|
| XXX XX, XXXX |
XXXXXX XXX XXXX |
$XXX,XXX | |
| XXXXXXXX | XXX XX, XXXX |
XXXXXXX XXX XXXX |
|
| XXX XX, XXXX |
XXXXXX XXX XXXX |
$XXX,XXX | |
| XXXXXXXX | XXX XX, XXXX |
XXXX XXX XXXX |
$XXX,XXX |
| XXX XX, XXXX |
XXXXXX XXX XXXX |
$XXX,XXX |
| XXXXXXXX XXXX | XXX XX, XXXX | $632,900 XXX XXXX |
| XXXXXXXX XXXXXX | XXX XX, XXXX | $599,905 XXX XXXX |
| XXXXXXXX XXXXXXX | XXX XX, XXXX | XXX XXXX |
| XXXXXXXX XXXXXX | XXX XX, XXXX | $599,905 XXX XXXX |
| XXXXXXXX XXXXXXXX | XXX XX, XXXX | XXX XXXX |
| XXXXXXXX XXXXXX | XXX XX, XXXX | $659,999 XXX XXXX |
| XXXXXXXX XXXXXXX | XXX XX, XXXX | XXX XXXX |
| XXXXXXXX XXXXXX | XXX XX, XXXX | $699,900 XXX XXXX |
| XXXXXXXX XXXX | XXX XX, XXXX | $535,000 XXX XXXX |
| XXXXXXXX XXXXXX | XXX XX, XXXX | $539,900 XXX XXXX |

Peel Alternative - North Elementary
Elementary: PublicHelen Wilson Public School
Elementary: PublicSir Wilfrid Laurier Public School
Elementary: PublicParkway Public School
Elementary: PublicSt Francis Xavier Elementary School
Elementary: CatholicWilliam G. Davis Senior Public School
Elementary: PublicPeel Alternative North
Secondary: PublicPeel Alternative North ISR
Secondary: PublicCentral Peel Secondary School
Secondary: PublicCardinal Leger Secondary School
Secondary: CatholicBrampton Centennial Secondary School
Secondary: PublicTurner Fenton Secondary School
Secondary: Public- 2 bath
- 3 bed
27 Eastern Avenue, Brampton, Ontario • L6W 1X5 • Queen Street Corridor



