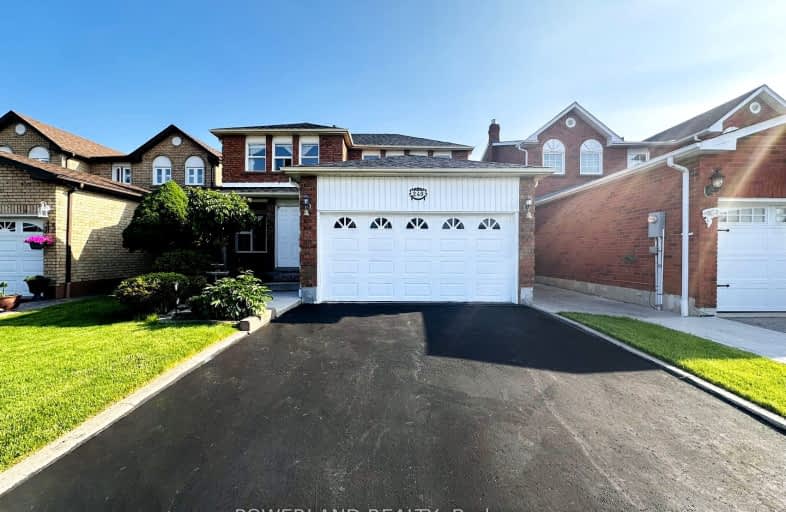Very Walkable
- Most errands can be accomplished on foot.
75
/100
Good Transit
- Some errands can be accomplished by public transportation.
51
/100
Bikeable
- Some errands can be accomplished on bike.
63
/100

Madoc Drive Public School
Elementary: Public
0.60 km
Harold F Loughin Public School
Elementary: Public
0.83 km
Gordon Graydon Senior Public School
Elementary: Public
0.39 km
St Anne Separate School
Elementary: Catholic
0.79 km
Agnes Taylor Public School
Elementary: Public
0.74 km
Kingswood Drive Public School
Elementary: Public
0.80 km
Archbishop Romero Catholic Secondary School
Secondary: Catholic
2.00 km
Central Peel Secondary School
Secondary: Public
0.76 km
Cardinal Leger Secondary School
Secondary: Catholic
2.31 km
Heart Lake Secondary School
Secondary: Public
2.94 km
North Park Secondary School
Secondary: Public
1.87 km
Notre Dame Catholic Secondary School
Secondary: Catholic
2.48 km
-
Meadowvale Conservation Area
1081 Old Derry Rd W (2nd Line), Mississauga ON L5B 3Y3 8.79km -
Staghorn Woods Park
855 Ceremonial Dr, Mississauga ON 12.98km -
Esther Lorrie Park
Toronto ON 14.36km
-
TD Bank Financial Group
295A Queen St E, Brampton ON L6W 3W9 1.44km -
CIBC
380 Bovaird Dr E, Brampton ON L6Z 2S6 2.17km -
RBC Royal Bank
10098 McLaughlin Rd, Brampton ON L7A 2X6 3.62km














