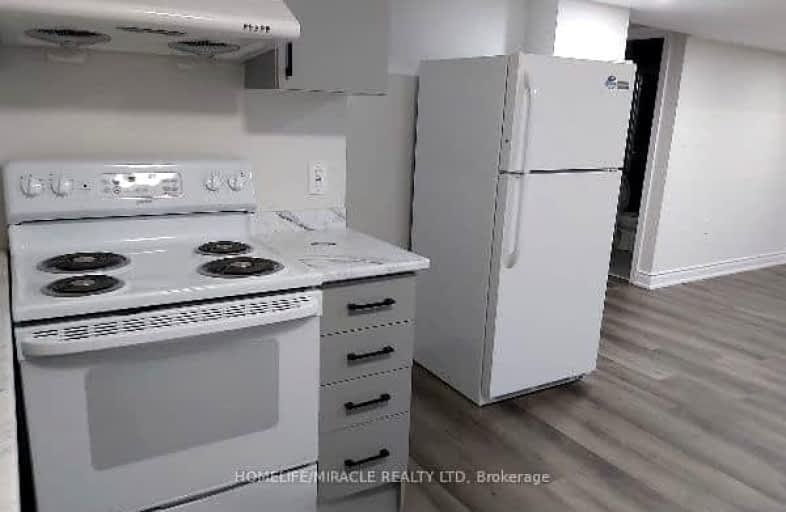Car-Dependent
- Some errands can be accomplished on foot.
Some Transit
- Most errands require a car.
Bikeable
- Some errands can be accomplished on bike.

St. Aidan Catholic Elementary School
Elementary: CatholicSt. Lucy Catholic Elementary School
Elementary: CatholicSt. Bonaventure Catholic Elementary School
Elementary: CatholicMcCrimmon Middle School
Elementary: PublicBrisdale Public School
Elementary: PublicRowntree Public School
Elementary: PublicJean Augustine Secondary School
Secondary: PublicParkholme School
Secondary: PublicHeart Lake Secondary School
Secondary: PublicSt. Roch Catholic Secondary School
Secondary: CatholicFletcher's Meadow Secondary School
Secondary: PublicSt Edmund Campion Secondary School
Secondary: Catholic-
Chinguacousy Park
Central Park Dr (at Queen St. E), Brampton ON L6S 6G7 9.31km -
Meadowvale Conservation Area
1081 Old Derry Rd W (2nd Line), Mississauga ON L5B 3Y3 11.69km -
Manor Hill Park
Ontario 17.53km
-
TD Bank Financial Group
10908 Hurontario St, Brampton ON L7A 3R9 3.08km -
TD Bank Financial Group
9435 Mississauga Rd, Brampton ON L6X 0Z8 5.49km -
Scotiabank
284 Queen St E (at Hansen Rd.), Brampton ON L6V 1C2 7.18km
- 1 bath
- 3 bed
- 1500 sqft
Bsmt-516 Van Kirk Drive, Brampton, Ontario • L7A 0L2 • Northwest Sandalwood Parkway
- 2 bath
- 3 bed
- 1100 sqft
2 Sir Jacobs Crescent, Brampton, Ontario • L7A 3T4 • Fletcher's Meadow
- 3 bath
- 3 bed
13 Prince Crescent, Brampton, Ontario • L7A 2C8 • Northwest Sandalwood Parkway









