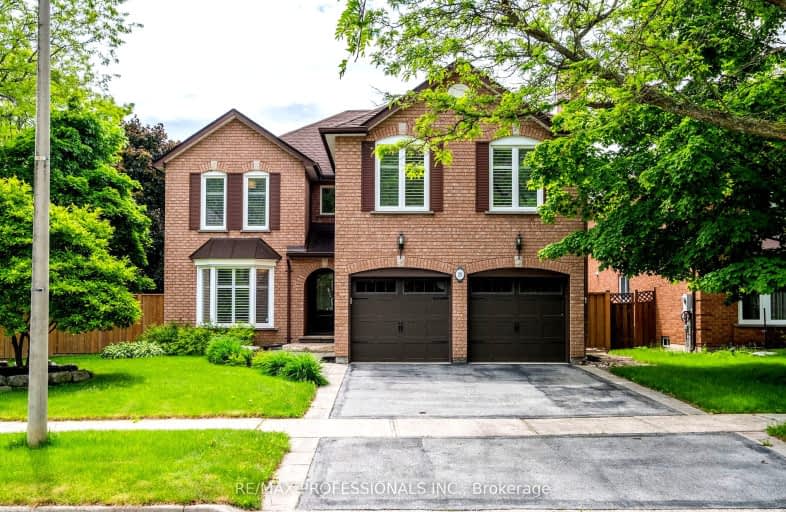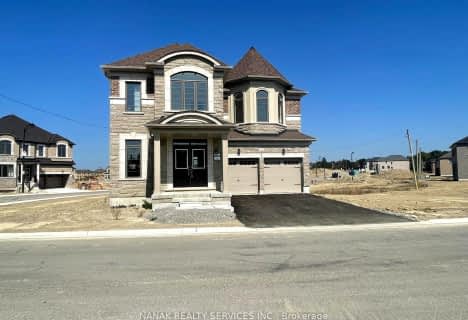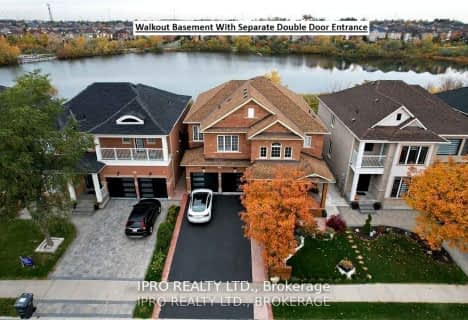Car-Dependent
- Most errands require a car.
Some Transit
- Most errands require a car.
Somewhat Bikeable
- Most errands require a car.

St Agnes Separate School
Elementary: CatholicEsker Lake Public School
Elementary: PublicSt Isaac Jogues Elementary School
Elementary: CatholicSt Leonard School
Elementary: CatholicConestoga Public School
Elementary: PublicTerry Fox Public School
Elementary: PublicHarold M. Brathwaite Secondary School
Secondary: PublicHeart Lake Secondary School
Secondary: PublicNorth Park Secondary School
Secondary: PublicNotre Dame Catholic Secondary School
Secondary: CatholicLouise Arbour Secondary School
Secondary: PublicSt Marguerite d'Youville Secondary School
Secondary: Catholic-
Keltic Rock Pub & Restaurant
180 Sandalwood Parkway E, Brampton, ON L6Z 1Y4 1.24km -
Fionn Maccools
120 Great Lakes Drive, Brampton, ON L6R 2K7 1.39km -
Kirkstyle Inn
Knarsdale, Slaggyford, Brampton CA8 7PB 5440.89km
-
McDonald's
160 Sandalwood Parkway East, Brampton, ON L6Z 1Y5 1.17km -
Starbucks
90 Great Lakes Dr, Unit 116, Brampton, ON L6R 2K7 1.51km -
The Jacobite
19 High Cross Street, Brampton CA8 1RP 5424.57km
-
Anytime Fitness
10906 Hurontario St, Units D 4,5 & 6, Brampton, ON L7A 3R9 2.62km -
Planet Fitness
227 Vodden Street E, Brampton, ON L6V 1N2 3.34km -
GoodLife Fitness
370 Main Street N, Brampton, ON L6V 4A4 3.69km
-
Heart Lake IDA
230 Sandalwood Parkway E, Brampton, ON L6Z 1N1 0.83km -
Canada Post
230 Sandalwood Pky E, Brampton, ON L6Z 1R3 0.85km -
Shoppers Drug Mart
180 Sandalwood Parkway, Brampton, ON L6Z 1Y4 1.17km
-
India Bazaar Sweets
10405 Kennedy Road N, Brampton, ON L6Z 4N7 0.58km -
KFC
27 Ruth Avenue, Brampton, ON L6Z 4R2 0.68km -
Popular Pizza
10215 Kennedy Road N,, Brampton, ON L6Z 0C5 0.73km
-
Trinity Common Mall
210 Great Lakes Drive, Brampton, ON L6R 2K7 1.35km -
Centennial Mall
227 Vodden Street E, Brampton, ON L6V 1N2 3.37km -
Bramalea City Centre
25 Peel Centre Drive, Brampton, ON L6T 3R5 4.92km
-
Metro
180 Sandalwood Parkway E, Brampton, ON L6Z 1Y4 1.26km -
Metro
20 Great Lakes Drive, Brampton, ON L6R 2K7 1.53km -
Cactus Exotic Foods
13 Fisherman Drive, Brampton, ON L7A 2X9 2.09km
-
LCBO
170 Sandalwood Pky E, Brampton, ON L6Z 1Y5 1.13km -
Lcbo
80 Peel Centre Drive, Brampton, ON L6T 4G8 4.92km -
The Beer Store
11 Worthington Avenue, Brampton, ON L7A 2Y7 5.68km
-
Shell
490 Great Lakes Drive, Brampton, ON L6R 0R2 1.67km -
Shell
5 Great Lakes Drive, Brampton, ON L6R 2S5 1.65km -
Petro-Canada
5 Sandalwood Parkway W, Brampton, ON L7A 1J6 2.08km
-
SilverCity Brampton Cinemas
50 Great Lakes Drive, Brampton, ON L6R 2K7 1.25km -
Rose Theatre Brampton
1 Theatre Lane, Brampton, ON L6V 0A3 4.7km -
Garden Square
12 Main Street N, Brampton, ON L6V 1N6 4.83km
-
Brampton Library, Springdale Branch
10705 Bramalea Rd, Brampton, ON L6R 0C1 3.79km -
Brampton Library - Four Corners Branch
65 Queen Street E, Brampton, ON L6W 3L6 4.76km -
Brampton Library
150 Central Park Dr, Brampton, ON L6T 1B4 5.2km
-
William Osler Hospital
Bovaird Drive E, Brampton, ON 3.66km -
Brampton Civic Hospital
2100 Bovaird Drive, Brampton, ON L6R 3J7 3.56km -
Sandalwood Medical Centre
170 Sandalwood Parkway E, Unit 1, Brampton, ON L6Z 1Y5 1.2km
-
Chinguacousy Park
Central Park Dr (at Queen St. E), Brampton ON L6S 6G7 4.61km -
Gage Park
2 Wellington St W (at Wellington St. E), Brampton ON L6Y 4R2 5.2km -
Humber Valley Parkette
282 Napa Valley Ave, Vaughan ON 16.06km
-
CIBC
380 Bovaird Dr E, Brampton ON L6Z 2S6 1.38km -
Scotiabank
66 Quarry Edge Dr (at Bovaird Dr.), Brampton ON L6V 4K2 2.3km -
Hsbc Bank
74 Quarry Edge Dr (Yellow Brick Rd), Brampton ON L6V 4K2 2.24km
- 5 bath
- 5 bed
- 3000 sqft
Lot 130 Arctic Tern Avenue, Brampton, Ontario • L6Z 3N1 • Snelgrove
- 3 bath
- 5 bed
- 3000 sqft
20 Whitmore Court, Brampton, Ontario • L6Z 2A5 • Heart Lake West









