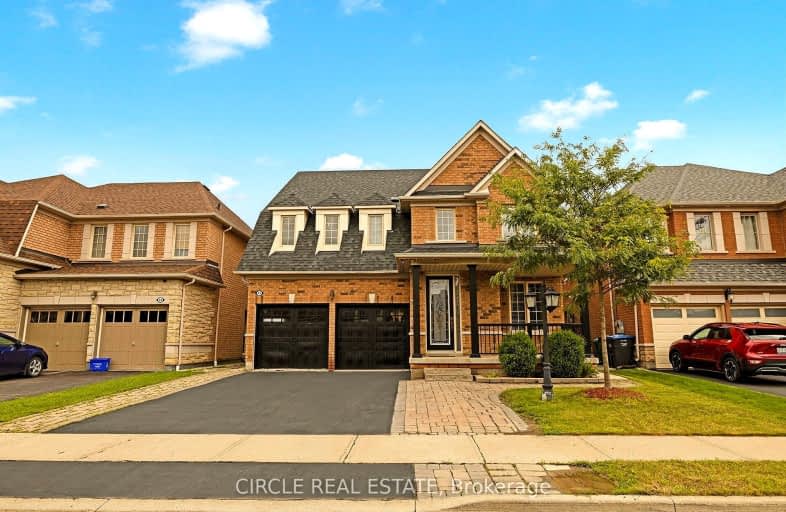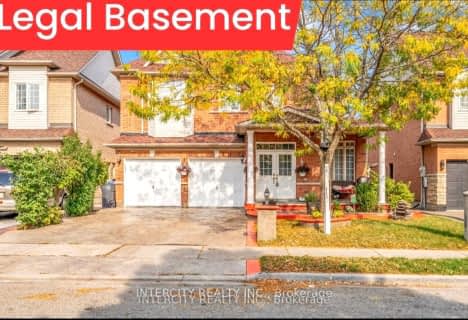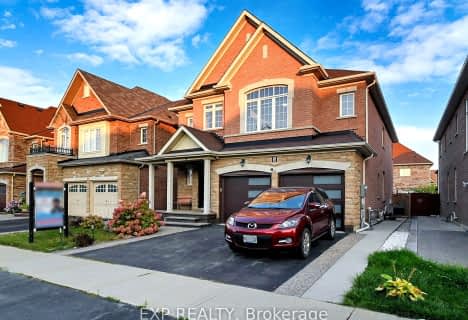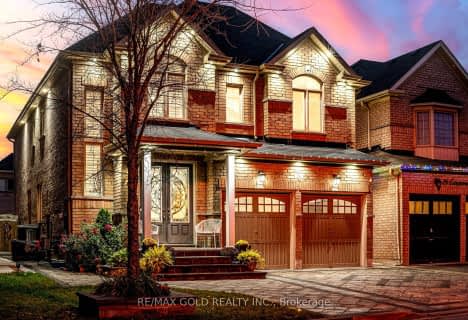Car-Dependent
- Almost all errands require a car.
Some Transit
- Most errands require a car.
Bikeable
- Some errands can be accomplished on bike.

Father Francis McSpiritt Catholic Elementary School
Elementary: CatholicCastlemore Public School
Elementary: PublicCalderstone Middle Middle School
Elementary: PublicRed Willow Public School
Elementary: PublicFairlawn Elementary Public School
Elementary: PublicWalnut Grove P.S. (Elementary)
Elementary: PublicHoly Name of Mary Secondary School
Secondary: CatholicChinguacousy Secondary School
Secondary: PublicSandalwood Heights Secondary School
Secondary: PublicCardinal Ambrozic Catholic Secondary School
Secondary: CatholicCastlebrooke SS Secondary School
Secondary: PublicSt Thomas Aquinas Secondary School
Secondary: Catholic-
Turtle Jack's
20 Cottrelle Boulevard, Brampton, ON L6S 0E1 1.98km -
Grand Taj
90 Maritime Ontario Blvd, Brampton, ON L6S 0E7 2.94km -
Onyxx Sports Bar & Grill
70 Maritime Ontario Boulevard, Brampton, ON L6S 0E7 3km
-
The Brew Centre
2600 Williams Parkway, Brampton, ON L6S 5X7 1.57km -
Tim Horton's
9936 Airport Road, Brampton, ON L6S 0C5 1.98km -
McDonald's
45 Mountain Ash Rd., Brampton, ON L6R 1W4 2.69km
-
LA Fitness
2959 Bovaird Drive East, Brampton, ON L6T 3S1 2.36km -
Anytime Fitness
3960 Cottrelle Blvd, Brampton, ON L6P 2R1 3.58km -
Chinguacousy Wellness Centre
995 Peter Robertson Boulevard, Brampton, ON L6R 2E9 4.23km
-
Brameast Pharmacy
44 - 2130 North Park Drive, Brampton, ON L6S 0C9 3.34km -
Gore Pharmacy
4515 Ebenezer Road, Brampton, ON L6P 2K7 3.34km -
Shoppers Drug Mart
3928 Cottrelle Boulevard, Brampton, ON L6P 2W7 3.45km
-
Pizza Nova
3975 Cottrelle Boulevard, Brampton, ON L6P 2E4 3.66km -
Tim Horton's
9990 McVean Drive, Brampton, ON L6P 2S5 0.78km -
241 Pizza
9960 McVean Drive, Brampton, ON L6P 2S5 0.79km
-
Bramalea City Centre
25 Peel Centre Drive, Brampton, ON L6T 3R5 6.75km -
Trinity Common Mall
210 Great Lakes Drive, Brampton, ON L6R 2K7 6.89km -
Westwood Square
7205 Goreway Drive, Mississauga, ON L4T 2T9 8.22km
-
Qais' No Frills
9920 Airport Road, Brampton, ON L6S 0C5 2.04km -
Fortinos
55 Mountain Ash Road, Brampton, ON L6R 1W4 2.6km -
Subzi Mandi
8887 The Gore Road, Unit 30, Brampton, ON L6P 0B7 3.57km
-
LCBO
8260 Highway 27, York Regional Municipality, ON L4H 0R9 6.73km -
Lcbo
80 Peel Centre Drive, Brampton, ON L6T 4G8 7.14km -
LCBO
170 Sandalwood Pky E, Brampton, ON L6Z 1Y5 9.06km
-
In & Out Car Wash
9499 Airport Rd, Brampton, ON L6T 5T2 2.31km -
NewTown Energy
2880 Queen Street E, Suite 4135, Brampton, ON L6S 6E8 3.61km -
Esso
2963 Queen Stree E, Brampton, ON L6T 5J1 3.71km
-
SilverCity Brampton Cinemas
50 Great Lakes Drive, Brampton, ON L6R 2K7 6.94km -
Landmark Cinemas 7 Bolton
194 McEwan Drive E, Caledon, ON L7E 4E5 9.81km -
Albion Cinema I & II
1530 Albion Road, Etobicoke, ON M9V 1B4 10.28km
-
Brampton Library, Springdale Branch
10705 Bramalea Rd, Brampton, ON L6R 0C1 5.07km -
Brampton Library
150 Central Park Dr, Brampton, ON L6T 1B4 6.45km -
Humberwood library
850 Humberwood Boulevard, Toronto, ON M9W 7A6 8.5km
-
Brampton Civic Hospital
2100 Bovaird Drive, Brampton, ON L6R 3J7 4.66km -
William Osler Hospital
Bovaird Drive E, Brampton, ON 4.57km -
UC Baby
10 Cottrelle Boulevard, Unit 104, Brampton, ON L6S 0E2 1.98km
- 5 bath
- 4 bed
- 2500 sqft
7 Pika Trail, Brampton, Ontario • L6R 2X1 • Sandringham-Wellington
- 5 bath
- 4 bed
- 3000 sqft
5 Ricardo Road, Brampton, Ontario • L6P 2X3 • Vales of Castlemore
- 7 bath
- 5 bed
- 3000 sqft
44 Eaglesprings Crescent, Brampton, Ontario • L6P 2W2 • Bram East
- 6 bath
- 4 bed
- 3000 sqft
33 Rubysilver Drive, Brampton, Ontario • L6P 1R1 • Vales of Castlemore














