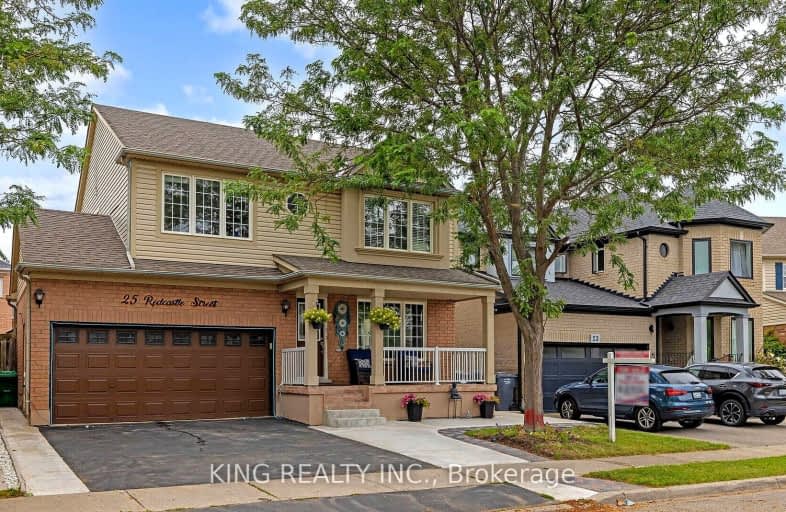Very Walkable
- Most errands can be accomplished on foot.
Good Transit
- Some errands can be accomplished by public transportation.
Bikeable
- Some errands can be accomplished on bike.

Mount Pleasant Village Public School
Elementary: PublicSt. Bonaventure Catholic Elementary School
Elementary: CatholicGuardian Angels Catholic Elementary School
Elementary: CatholicNelson Mandela P.S. (Elementary)
Elementary: PublicWorthington Public School
Elementary: PublicMcCrimmon Middle School
Elementary: PublicJean Augustine Secondary School
Secondary: PublicParkholme School
Secondary: PublicSt. Roch Catholic Secondary School
Secondary: CatholicFletcher's Meadow Secondary School
Secondary: PublicDavid Suzuki Secondary School
Secondary: PublicSt Edmund Campion Secondary School
Secondary: Catholic-
Chinguacousy Park
Central Park Dr (at Queen St. E), Brampton ON L6S 6G7 9.06km -
Manor Hill Park
Ontario 15.2km -
Sugar Maple Woods Park
15.51km
-
Scotiabank
10631 Chinguacousy Rd (at Sandalwood Pkwy), Brampton ON L7A 0N5 1.59km -
TD Bank Financial Group
10998 Chinguacousy Rd, Brampton ON L7A 0P1 2.66km -
TD Bank Financial Group
9435 Mississauga Rd, Brampton ON L6X 0Z8 3.22km
- 3 bath
- 4 bed
- 1500 sqft
25 Tribune Drive, Brampton, Ontario • L7A 0X5 • Northwest Brampton
- 5 bath
- 4 bed
- 2000 sqft
280 Queen Mary Drive, Brampton, Ontario • L7A 3L6 • Fletcher's Meadow
- 4 bath
- 4 bed
- 1500 sqft
36 Frontenac Crescent, Brampton, Ontario • L7A 3M7 • Fletcher's Meadow
- 3 bath
- 4 bed
- 2000 sqft
21 Sandyside Crescent, Brampton, Ontario • L7A 3P9 • Fletcher's Meadow
- 4 bath
- 4 bed
- 2000 sqft
85 Botavia Downs Drive, Brampton, Ontario • L7A 3R5 • Fletcher's Meadow
- 5 bath
- 5 bed
- 3500 sqft
26 Ranchero Drive, Brampton, Ontario • L7A 3C7 • Fletcher's Meadow
- 5 bath
- 4 bed
- 3000 sqft
18 Tideland Drive, Brampton, Ontario • L7A 2W3 • Fletcher's Meadow














