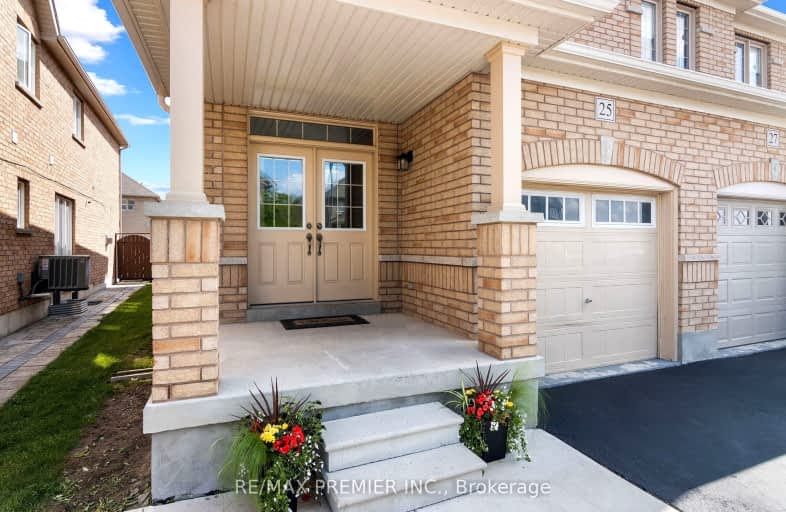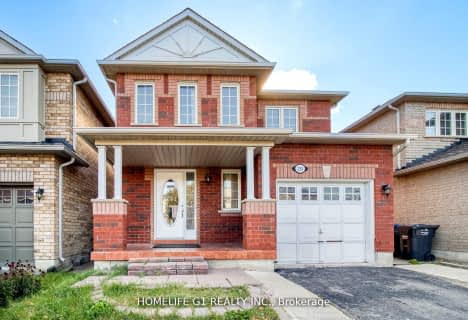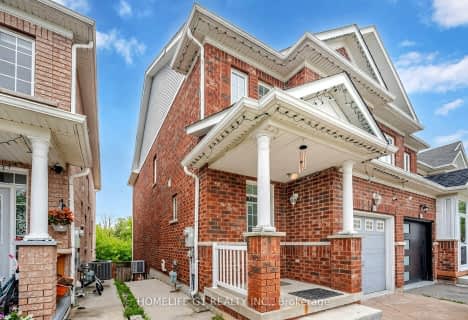Car-Dependent
- Almost all errands require a car.
0
/100
Some Transit
- Most errands require a car.
42
/100
Bikeable
- Some errands can be accomplished on bike.
58
/100

Castle Oaks P.S. Elementary School
Elementary: Public
1.18 km
Thorndale Public School
Elementary: Public
0.51 km
Castlemore Public School
Elementary: Public
1.26 km
Claireville Public School
Elementary: Public
1.50 km
Sir Isaac Brock P.S. (Elementary)
Elementary: Public
1.28 km
Beryl Ford
Elementary: Public
0.84 km
Holy Name of Mary Secondary School
Secondary: Catholic
6.55 km
Ascension of Our Lord Secondary School
Secondary: Catholic
6.98 km
Holy Cross Catholic Academy High School
Secondary: Catholic
5.63 km
Cardinal Ambrozic Catholic Secondary School
Secondary: Catholic
0.78 km
Castlebrooke SS Secondary School
Secondary: Public
0.21 km
St Thomas Aquinas Secondary School
Secondary: Catholic
5.83 km
-
Dunblaine Park
Brampton ON L6T 3H2 7.43km -
Chinguacousy Park
Central Park Dr (at Queen St. E), Brampton ON L6S 6G7 7.67km -
Aloma Park Playground
Avondale Blvd, Brampton ON 8.73km
-
TD Bank Financial Group
3978 Cottrelle Blvd, Brampton ON L6P 2R1 1.09km -
Scotiabank
160 Yellow Avens Blvd (at Airport Rd.), Brampton ON L6R 0M5 5.54km -
Scotia Bank
7205 Goreway Dr (Morning Star), Mississauga ON L4T 2T9 7.66km













