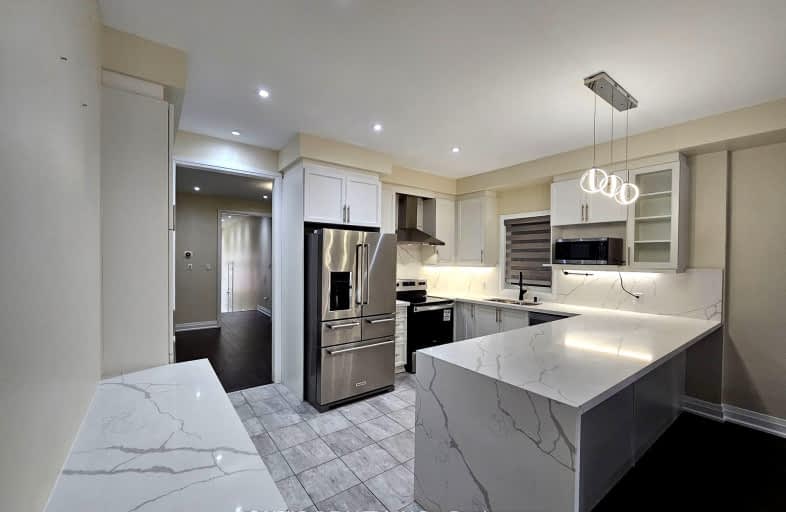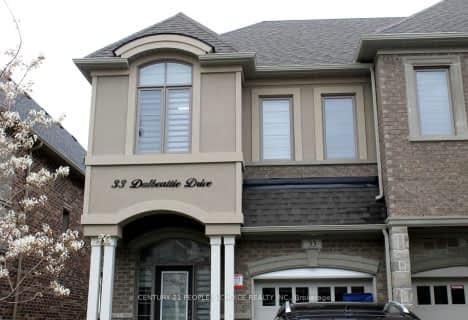
St. Alphonsa Catholic Elementary School
Elementary: Catholic
2.04 km
Whaley's Corners Public School
Elementary: Public
0.81 km
Huttonville Public School
Elementary: Public
1.84 km
Eldorado P.S. (Elementary)
Elementary: Public
1.32 km
Ingleborough (Elementary)
Elementary: Public
3.57 km
Churchville P.S. Elementary School
Elementary: Public
3.36 km
Jean Augustine Secondary School
Secondary: Public
5.03 km
École secondaire Jeunes sans frontières
Secondary: Public
2.97 km
ÉSC Sainte-Famille
Secondary: Catholic
4.11 km
St Augustine Secondary School
Secondary: Catholic
4.13 km
St. Roch Catholic Secondary School
Secondary: Catholic
4.94 km
David Suzuki Secondary School
Secondary: Public
4.65 km
-
Lake Aquitaine Park
2750 Aquitaine Ave, Mississauga ON L5N 3S6 5.67km -
Sugar Maple Woods Park
9.2km -
Churchill Meadows Community Common
3675 Thomas St, Mississauga ON 9.01km
-
RBC Royal Bank
9495 Mississauga Rd, Brampton ON L6X 0Z8 3.5km -
TD Bank Financial Group
96 Clementine Dr, Brampton ON L6Y 0L8 3.61km -
Scotiabank
9483 Mississauga Rd, Brampton ON L6X 0Z8 3.62km





