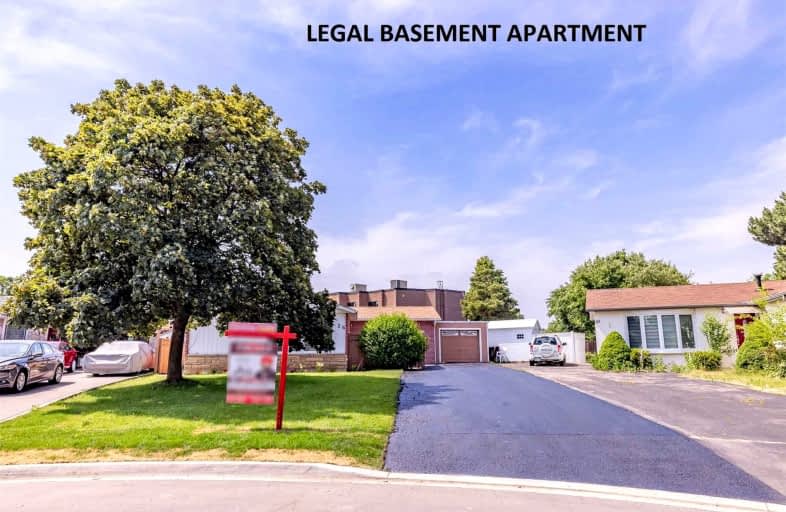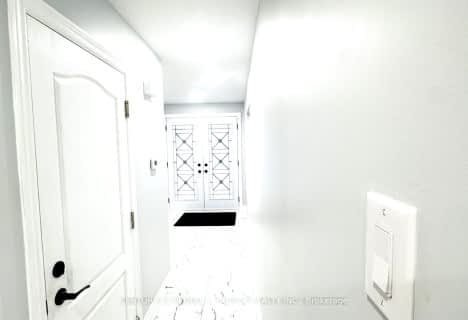
Fallingdale Public School
Elementary: Public
1.57 km
Aloma Crescent Public School
Elementary: Public
1.53 km
Eastbourne Drive Public School
Elementary: Public
0.57 km
Dorset Drive Public School
Elementary: Public
0.63 km
Cardinal Newman Catholic School
Elementary: Catholic
0.72 km
Earnscliffe Senior Public School
Elementary: Public
1.19 km
Judith Nyman Secondary School
Secondary: Public
3.53 km
Holy Name of Mary Secondary School
Secondary: Catholic
2.67 km
Ascension of Our Lord Secondary School
Secondary: Catholic
3.11 km
Chinguacousy Secondary School
Secondary: Public
3.65 km
Bramalea Secondary School
Secondary: Public
1.32 km
St Thomas Aquinas Secondary School
Secondary: Catholic
2.74 km














