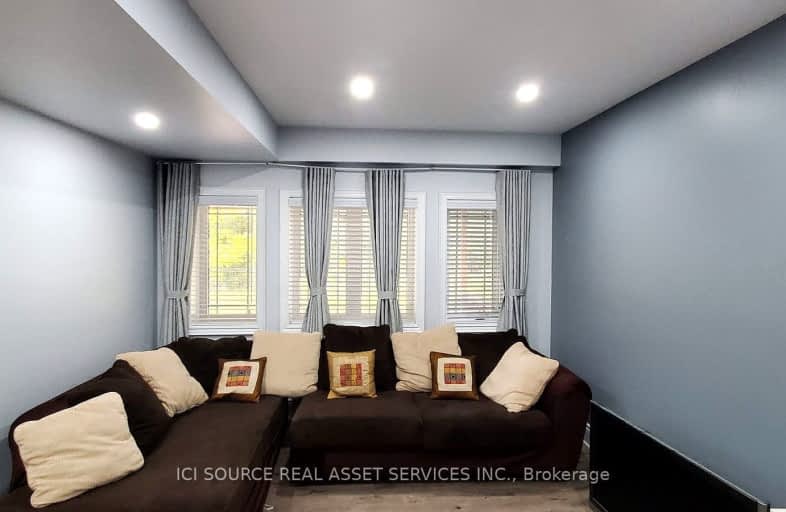Car-Dependent
- Almost all errands require a car.
Some Transit
- Most errands require a car.
Somewhat Bikeable
- Almost all errands require a car.

McClure PS (Elementary)
Elementary: PublicHuttonville Public School
Elementary: PublicSpringbrook P.S. (Elementary)
Elementary: PublicSt. Jean-Marie Vianney Catholic Elementary School
Elementary: CatholicLorenville P.S. (Elementary)
Elementary: PublicIngleborough (Elementary)
Elementary: PublicJean Augustine Secondary School
Secondary: PublicÉcole secondaire Jeunes sans frontières
Secondary: PublicSt Augustine Secondary School
Secondary: CatholicSt. Roch Catholic Secondary School
Secondary: CatholicDavid Suzuki Secondary School
Secondary: PublicSt Edmund Campion Secondary School
Secondary: Catholic-
Andrew Mccandles
500 Elbern Markell Dr, Brampton ON L6X 5L3 2.46km -
Meadowvale Conservation Area
1081 Old Derry Rd W (2nd Line), Mississauga ON L5B 3Y3 6.09km -
Manor Hill Park
Ontario 11.47km
-
TD Bank Financial Group
8995 Chinguacousy Rd, Brampton ON L6Y 0J2 2.15km -
TD Canada Trust ATM
130 Brickyard Way, Brampton ON L6V 4N1 5.54km -
President's Choice Financial ATM
1 Kennedy Rd S, Brampton ON L6W 3C9 6.15km
- 3 bath
- 3 bed
- 2000 sqft
Upper-39 Donomore Drive, Brampton, Ontario • L7A 0S2 • Northwest Brampton
- 4 bath
- 4 bed
- 2000 sqft
90 Major WM Sharpe Drive, Brampton, Ontario • L6X 3V1 • Northwood Park














