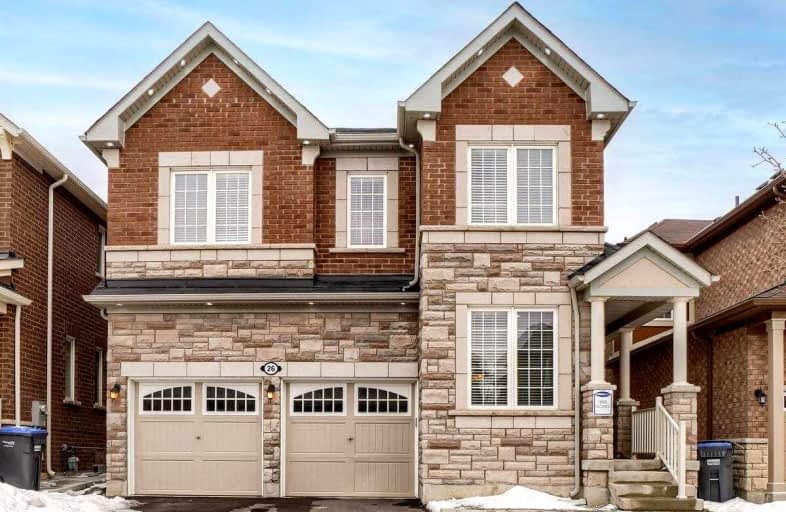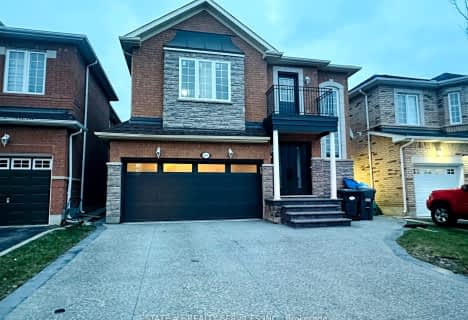
Car-Dependent
- Almost all errands require a car.
Some Transit
- Most errands require a car.
Somewhat Bikeable
- Most errands require a car.

Dolson Public School
Elementary: PublicSt. Daniel Comboni Catholic Elementary School
Elementary: CatholicAlloa Public School
Elementary: PublicSt. Aidan Catholic Elementary School
Elementary: CatholicAylesbury P.S. Elementary School
Elementary: PublicBrisdale Public School
Elementary: PublicJean Augustine Secondary School
Secondary: PublicParkholme School
Secondary: PublicSt. Roch Catholic Secondary School
Secondary: CatholicChrist the King Catholic Secondary School
Secondary: CatholicFletcher's Meadow Secondary School
Secondary: PublicSt Edmund Campion Secondary School
Secondary: Catholic-
Chinguacousy lions club water tower park
4.92km -
Gage Park
2 Wellington St W (at Wellington St. E), Brampton ON L6Y 4R2 8.38km -
Chinguacousy Park
Central Park Dr (at Queen St. E), Brampton ON L6S 6G7 11.66km
-
Scotiabank
9483 Mississauga Rd, Brampton ON L6X 0Z8 5.32km -
Scotiabank
304 Guelph St, Georgetown ON L7G 4B1 5.46km -
Scotiabank
66 Quarry Edge Dr (at Bovaird Dr.), Brampton ON L6V 4K2 6.55km
- 4 bath
- 6 bed
69 Sir JACOBS Crescent East, Brampton, Ontario • L7A 3T5 • Fletcher's Meadow
- 5 bath
- 5 bed
- 3000 sqft
74 Abercrombie Crescent, Brampton, Ontario • L7A 4N3 • Northwest Brampton
- 5 bath
- 5 bed
- 3000 sqft
Lot 20 Arnold Circle, Brampton, Ontario • L7A 5M2 • Northwest Brampton
- 5 bath
- 5 bed
- 3000 sqft
55 Hiberton Crescent, Brampton, Ontario • L7A 3C9 • Fletcher's Meadow
- 6 bath
- 5 bed
- 3500 sqft
84 Roulette Crescent, Brampton, Ontario • L7A 4R6 • Northwest Brampton
- 4 bath
- 5 bed
- 2500 sqft
173 Robert Parkinson Drive, Brampton, Ontario • L7A 0G3 • Northwest Brampton













