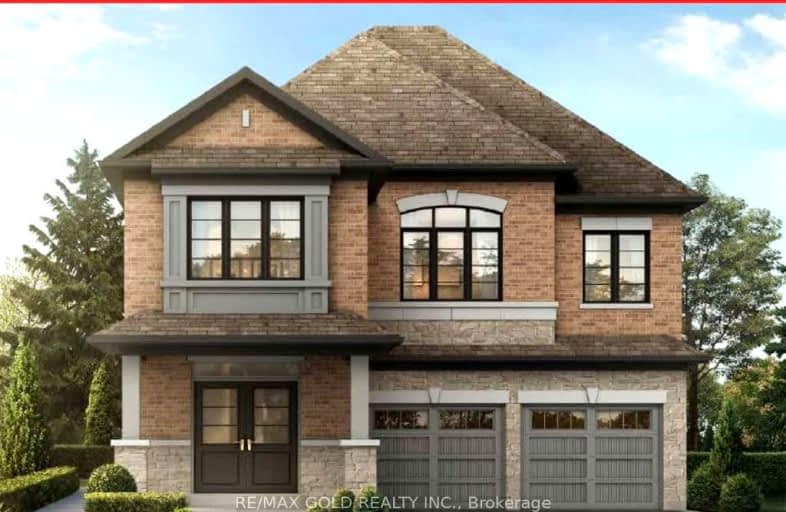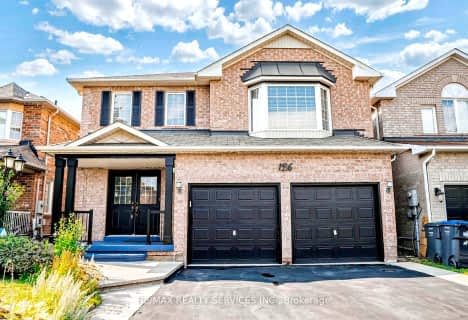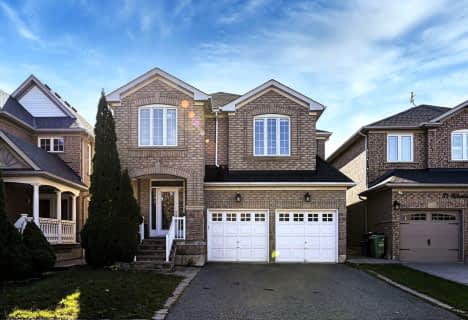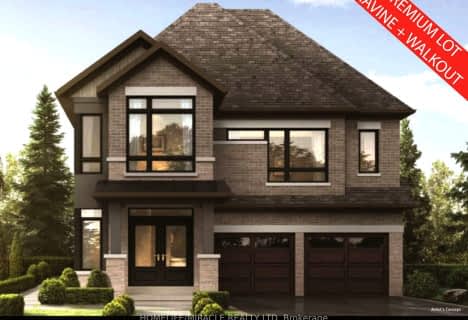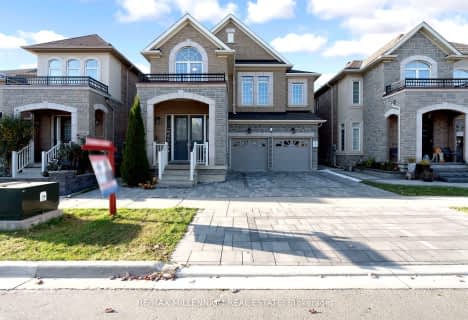Car-Dependent
- Almost all errands require a car.
Good Transit
- Some errands can be accomplished by public transportation.
Somewhat Bikeable
- Most errands require a car.

St. Daniel Comboni Catholic Elementary School
Elementary: CatholicMount Pleasant Village Public School
Elementary: PublicSt. Bonaventure Catholic Elementary School
Elementary: CatholicAylesbury P.S. Elementary School
Elementary: PublicWorthington Public School
Elementary: PublicMcCrimmon Middle School
Elementary: PublicJean Augustine Secondary School
Secondary: PublicParkholme School
Secondary: PublicSt. Roch Catholic Secondary School
Secondary: CatholicFletcher's Meadow Secondary School
Secondary: PublicDavid Suzuki Secondary School
Secondary: PublicSt Edmund Campion Secondary School
Secondary: Catholic-
Cordingley Park
6550 Saratoga Way (Saratoga Way & Amber Glen Drive), Mississauga ON L5N 7V9 13.05km -
Manor Hill Park
Ontario 14.8km -
Staghorn Woods Park
855 Ceremonial Dr, Mississauga ON 14.8km
-
Scotiabank
4519 Dundas St, Brampton ON L6Y 5X6 4.6km -
TD Bank Financial Group
1 Queen St E (at Main St.), Brampton ON L6W 2A7 6.46km -
TD Bank Financial Group
150 Sandalwood Pky E (Conastoga Road), Brampton ON L6Z 1Y5 7.05km
- 5 bath
- 5 bed
- 3000 sqft
Lot 21 Arnold Circle, Brampton, Ontario • L7A 0B8 • Northwest Brampton
- 5 bath
- 5 bed
- 2500 sqft
302 Buick Boulevard, Brampton, Ontario • L7A 4L8 • Northwest Brampton
- 4 bath
- 5 bed
- 3000 sqft
24 Padbury Trail, Brampton, Ontario • L7A 4V2 • Northwest Brampton
- 5 bath
- 5 bed
- 3000 sqft
55 Hiberton Crescent, Brampton, Ontario • L7A 3C9 • Fletcher's Meadow
- 4 bath
- 5 bed
- 2500 sqft
173 Robert Parkinson Drive, Brampton, Ontario • L7A 0G3 • Northwest Brampton
- 5 bath
- 5 bed
- 2500 sqft
15 Roundstone Drive, Brampton, Ontario • L6X 0K7 • Credit Valley
