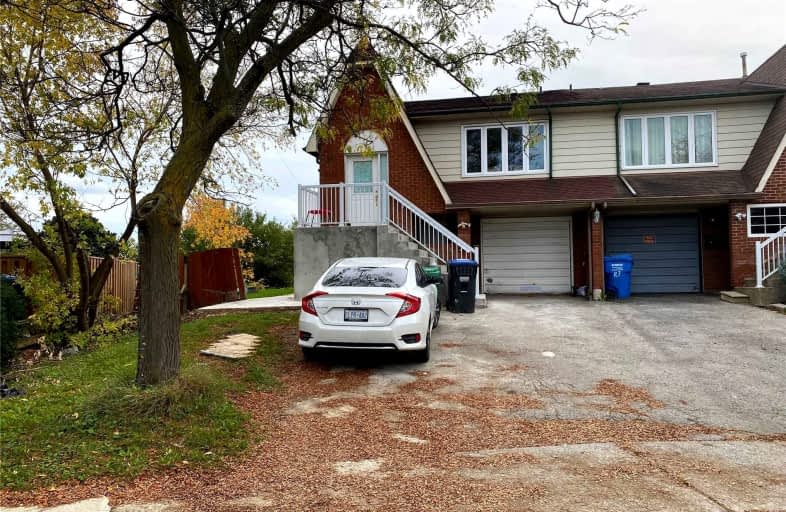Note: Property is not currently for sale or for rent.

-
Type: Semi-Detached
-
Style: Backsplit 5
-
Lease Term: 1 Year
-
Possession: Immediate
-
All Inclusive: N
-
Lot Size: 0 x 0
-
Age: No Data
-
Days on Site: 18 Days
-
Added: Dec 17, 2021 (2 weeks on market)
-
Updated:
-
Last Checked: 6 hours ago
-
MLS®#: W5458134
-
Listed By: Homelife maple leaf realty ltd., brokerage
Location!! Location, Renovated Large 5-Level Back Split!!! Spacious Living Dinning Areas, Lrg Bdrms/ Lrg Windows Offering Tons Of Natural Light. Updated Lighting, All Floors New Laminates, New Kitchenette & Fully Reno Baths. Large Deck In Backyard. Tenants Pay 70% Of All Utility Bills. Upper Level Only.
Extras
Triple A Tenants Only, No Smoking, No Pets, Credit Report, Rental App, Employment Verfication & References, Available Now
Property Details
Facts for 26 Foxacre Row, Brampton
Status
Days on Market: 18
Last Status: Leased
Sold Date: Jan 04, 2022
Closed Date: Jan 05, 2022
Expiry Date: Feb 28, 2022
Sold Price: $2,500
Unavailable Date: Jan 04, 2022
Input Date: Dec 17, 2021
Prior LSC: Listing with no contract changes
Property
Status: Lease
Property Type: Semi-Detached
Style: Backsplit 5
Area: Brampton
Community: Madoc
Availability Date: Immediate
Inside
Bedrooms: 4
Bathrooms: 2
Kitchens: 1
Rooms: 4
Den/Family Room: Yes
Air Conditioning: Central Air
Fireplace: Yes
Laundry:
Washrooms: 2
Utilities
Utilities Included: N
Building
Basement: None
Heat Type: Forced Air
Heat Source: Gas
Exterior: Alum Siding
Exterior: Brick
Private Entrance: Y
Water Supply: Municipal
Special Designation: Unknown
Parking
Driveway: Private
Parking Included: Yes
Garage Spaces: 1
Garage Type: Built-In
Covered Parking Spaces: 2
Total Parking Spaces: 2
Fees
Cable Included: No
Central A/C Included: Yes
Common Elements Included: Yes
Heating Included: No
Hydro Included: No
Water Included: No
Land
Cross Street: Kennedy & William Pk
Municipality District: Brampton
Fronting On: West
Pool: None
Sewer: Sewers
Acres: < .50
Payment Frequency: Monthly
Rooms
Room details for 26 Foxacre Row, Brampton
| Type | Dimensions | Description |
|---|---|---|
| Living Main | 3.65 x 6.94 | Laminate, Combined W/Dining |
| Family Main | 3.30 x 7.03 | Laminate |
| Kitchen Main | 3.39 x 5.39 | Ceramic Floor |
| Dining Main | 3.39 x 5.39 | Ceramic Floor |
| Br Upper | 3.26 x 4.49 | Laminate, Window |
| 2nd Br Upper | 3.30 x 3.65 | Laminate, Window |
| 3rd Br Upper | 2.75 x 2.90 | Laminate, Window |
| 4th Br Upper | 3.17 x 4.52 | Laminate, Window |
| XXXXXXXX | XXX XX, XXXX |
XXXXXX XXX XXXX |
$X,XXX |
| XXX XX, XXXX |
XXXXXX XXX XXXX |
$X,XXX | |
| XXXXXXXX | XXX XX, XXXX |
XXXXXXX XXX XXXX |
|
| XXX XX, XXXX |
XXXXXX XXX XXXX |
$X,XXX | |
| XXXXXXXX | XXX XX, XXXX |
XXXXXX XXX XXXX |
$X,XXX |
| XXX XX, XXXX |
XXXXXX XXX XXXX |
$X,XXX | |
| XXXXXXXX | XXX XX, XXXX |
XXXXXXX XXX XXXX |
|
| XXX XX, XXXX |
XXXXXX XXX XXXX |
$X,XXX | |
| XXXXXXXX | XXX XX, XXXX |
XXXXXX XXX XXXX |
$X,XXX |
| XXX XX, XXXX |
XXXXXX XXX XXXX |
$X,XXX | |
| XXXXXXXX | XXX XX, XXXX |
XXXXXXX XXX XXXX |
|
| XXX XX, XXXX |
XXXXXX XXX XXXX |
$XXX,XXX | |
| XXXXXXXX | XXX XX, XXXX |
XXXX XXX XXXX |
$XXX,XXX |
| XXX XX, XXXX |
XXXXXX XXX XXXX |
$XXX,XXX |
| XXXXXXXX XXXXXX | XXX XX, XXXX | $2,500 XXX XXXX |
| XXXXXXXX XXXXXX | XXX XX, XXXX | $2,500 XXX XXXX |
| XXXXXXXX XXXXXXX | XXX XX, XXXX | XXX XXXX |
| XXXXXXXX XXXXXX | XXX XX, XXXX | $2,500 XXX XXXX |
| XXXXXXXX XXXXXX | XXX XX, XXXX | $1,900 XXX XXXX |
| XXXXXXXX XXXXXX | XXX XX, XXXX | $1,950 XXX XXXX |
| XXXXXXXX XXXXXXX | XXX XX, XXXX | XXX XXXX |
| XXXXXXXX XXXXXX | XXX XX, XXXX | $2,450 XXX XXXX |
| XXXXXXXX XXXXXX | XXX XX, XXXX | $1,800 XXX XXXX |
| XXXXXXXX XXXXXX | XXX XX, XXXX | $1,700 XXX XXXX |
| XXXXXXXX XXXXXXX | XXX XX, XXXX | XXX XXXX |
| XXXXXXXX XXXXXX | XXX XX, XXXX | $689,999 XXX XXXX |
| XXXXXXXX XXXX | XXX XX, XXXX | $468,000 XXX XXXX |
| XXXXXXXX XXXXXX | XXX XX, XXXX | $449,900 XXX XXXX |

École élémentaire Carrefour des Jeunes
Elementary: PublicSt Anne Separate School
Elementary: CatholicArnott Charlton Public School
Elementary: PublicSir John A. Macdonald Senior Public School
Elementary: PublicSt Joachim Separate School
Elementary: CatholicKingswood Drive Public School
Elementary: PublicArchbishop Romero Catholic Secondary School
Secondary: CatholicCentral Peel Secondary School
Secondary: PublicCardinal Leger Secondary School
Secondary: CatholicHeart Lake Secondary School
Secondary: PublicNorth Park Secondary School
Secondary: PublicNotre Dame Catholic Secondary School
Secondary: Catholic- 2 bath
- 4 bed
BSMT-33 Mackay Street, Brampton, Ontario • L6S 3P8 • Central Park
- — bath
- — bed
Main-147 Vodden Street East, Brampton, Ontario • L6V 1M6 • Brampton North
- — bath
- — bed
167 Vodden Street East, Brampton, Ontario • L6V 1M6 • Brampton North





