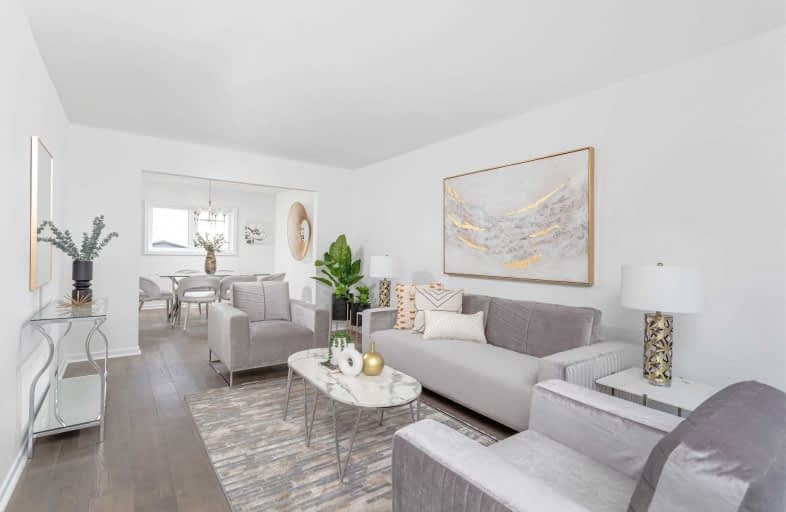Sold on May 30, 2021
Note: Property is not currently for sale or for rent.

-
Type: Semi-Detached
-
Style: 2-Storey
-
Lot Size: 67.38 x 72 Feet
-
Age: No Data
-
Taxes: $4,003 per year
-
Days on Site: 10 Days
-
Added: May 20, 2021 (1 week on market)
-
Updated:
-
Last Checked: 3 hours ago
-
MLS®#: W5242629
-
Listed By: Keller williams real estate associates, brokerage
Wonderful 4 Bed/2 Bath Semi With Legal 1 Bed/1 Bath Basement Apartment In Amazing Location. Quiet Street. Double Sized Backyard. Separate Entrance To Basement. Large Rooms, Brand New Hardwood Flooring On Main Level, Lighting Fixtures & Windows At Back Of Property. Double Wide Driveway & Carport. Space For Home Office. Generate Extra Cash Flow. Walk To Schools, Transit, Chinguacousy Park/Stadium, Bramalea City Centre, Shopping, Restaurants. Mins To Hwy 410.
Extras
Existing: Stove (X2), Fridge (X2), Dishwasher (As Is), Washer/Dryer, All Electric Light Fixtures, All Broadloom, Ac & Furnace, All Window Coverings. Legal Basement Apartment With Paperwork From City.
Property Details
Facts for 26 Garside Crescent, Brampton
Status
Days on Market: 10
Last Status: Sold
Sold Date: May 30, 2021
Closed Date: Jul 28, 2021
Expiry Date: Jul 19, 2021
Sold Price: $821,000
Unavailable Date: May 30, 2021
Input Date: May 20, 2021
Prior LSC: Listing with no contract changes
Property
Status: Sale
Property Type: Semi-Detached
Style: 2-Storey
Area: Brampton
Community: Northgate
Availability Date: Tbd
Inside
Bedrooms: 5
Bathrooms: 3
Kitchens: 2
Rooms: 11
Den/Family Room: Yes
Air Conditioning: Central Air
Fireplace: No
Laundry Level: Lower
Central Vacuum: N
Washrooms: 3
Utilities
Electricity: Yes
Gas: Yes
Cable: Yes
Telephone: Yes
Building
Basement: Apartment
Basement 2: Sep Entrance
Heat Type: Forced Air
Heat Source: Gas
Exterior: Alum Siding
Exterior: Brick
Elevator: N
UFFI: No
Water Supply: Municipal
Special Designation: Unknown
Parking
Driveway: Private
Garage Spaces: 2
Garage Type: Carport
Covered Parking Spaces: 2
Total Parking Spaces: 4
Fees
Tax Year: 2020
Tax Legal Description: Pt Lt 163, Pl 866 As In R0885241
Taxes: $4,003
Highlights
Feature: Hospital
Feature: Library
Feature: Park
Feature: Place Of Worship
Feature: Public Transit
Feature: School
Land
Cross Street: Queen St/Bramalea
Municipality District: Brampton
Fronting On: East
Parcel Number: 141980394
Pool: None
Sewer: Sewers
Lot Depth: 72 Feet
Lot Frontage: 67.38 Feet
Waterfront: None
Additional Media
- Virtual Tour: https://tours.bhtours.ca/26garside-crescent/nb/
Rooms
Room details for 26 Garside Crescent, Brampton
| Type | Dimensions | Description |
|---|---|---|
| Living Main | 5.54 x 3.25 | Large Window, Hardwood Floor, Combined W/Dining |
| Dining Main | 3.30 x 3.23 | O/Looks Backyard, Hardwood Floor, Combined W/Living |
| Kitchen Main | 4.09 x 3.51 | Backsplash, Ceramic Floor, O/Looks Backyard |
| Master 2nd | 3.96 x 3.20 | Hardwood Floor, Large Closet, O/Looks Backyard |
| 2nd Br 2nd | 3.61 x 3.35 | Hardwood Floor, Closet, O/Looks Frontyard |
| 3rd Br 2nd | 3.61 x 2.24 | Hardwood Floor, Closet, O/Looks Frontyard |
| 4th Br 2nd | 4.00 x 2.80 | Hardwood Floor, Closet, O/Looks Backyard |
| Rec Bsmt | 4.45 x 4.52 | Broadloom, Above Grade Window |
| 5th Br Bsmt | 4.09 x 2.74 | Broadloom, Closet |
| Laundry Bsmt | 1.75 x 2.08 | Separate Rm, Laundry Sink |
| Kitchen Bsmt | 4.09 x 2.24 | Ceramic Floor, Above Grade Window |
| XXXXXXXX | XXX XX, XXXX |
XXXX XXX XXXX |
$XXX,XXX |
| XXX XX, XXXX |
XXXXXX XXX XXXX |
$XXX,XXX |
| XXXXXXXX XXXX | XXX XX, XXXX | $821,000 XXX XXXX |
| XXXXXXXX XXXXXX | XXX XX, XXXX | $799,900 XXX XXXX |

Fallingdale Public School
Elementary: PublicGeorges Vanier Catholic School
Elementary: CatholicSt Jean Brebeuf Separate School
Elementary: CatholicGoldcrest Public School
Elementary: PublicFolkstone Public School
Elementary: PublicGreenbriar Senior Public School
Elementary: PublicJudith Nyman Secondary School
Secondary: PublicHoly Name of Mary Secondary School
Secondary: CatholicChinguacousy Secondary School
Secondary: PublicBramalea Secondary School
Secondary: PublicNorth Park Secondary School
Secondary: PublicSt Thomas Aquinas Secondary School
Secondary: Catholic


