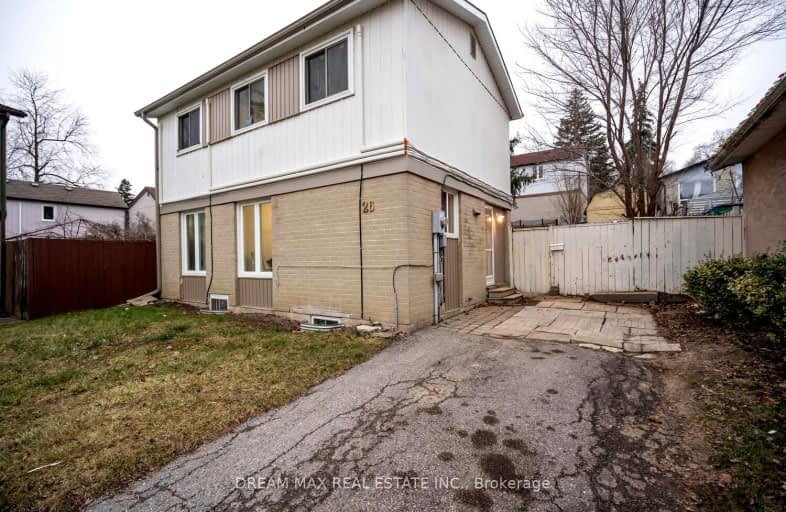Car-Dependent
- Most errands require a car.
40
/100
Good Transit
- Some errands can be accomplished by public transportation.
54
/100
Somewhat Bikeable
- Most errands require a car.
41
/100

Hilldale Public School
Elementary: Public
0.54 km
Hanover Public School
Elementary: Public
0.84 km
Jefferson Public School
Elementary: Public
1.37 km
St Jean Brebeuf Separate School
Elementary: Catholic
1.15 km
Lester B Pearson Catholic School
Elementary: Catholic
0.46 km
Williams Parkway Senior Public School
Elementary: Public
0.53 km
Judith Nyman Secondary School
Secondary: Public
0.76 km
Holy Name of Mary Secondary School
Secondary: Catholic
1.59 km
Chinguacousy Secondary School
Secondary: Public
1.34 km
Bramalea Secondary School
Secondary: Public
2.37 km
North Park Secondary School
Secondary: Public
1.37 km
St Thomas Aquinas Secondary School
Secondary: Catholic
2.32 km
-
Chinguacousy Park
Central Park Dr (at Queen St. E), Brampton ON L6S 6G7 0.77km -
Dunblaine Park
Brampton ON L6T 3H2 2.73km -
Kaneff Park
Pagebrook Crt, Brampton ON L6Y 2N4 6.99km
-
CIBC
380 Bovaird Dr E, Brampton ON L6Z 2S6 3.92km -
TD Bank Financial Group
150 Sandalwood Pky E (Conastoga Road), Brampton ON L6Z 1Y5 5.1km -
RBC Royal Bank
209 County Court Blvd (Hurontario & county court), Brampton ON L6W 4P5 7.44km













