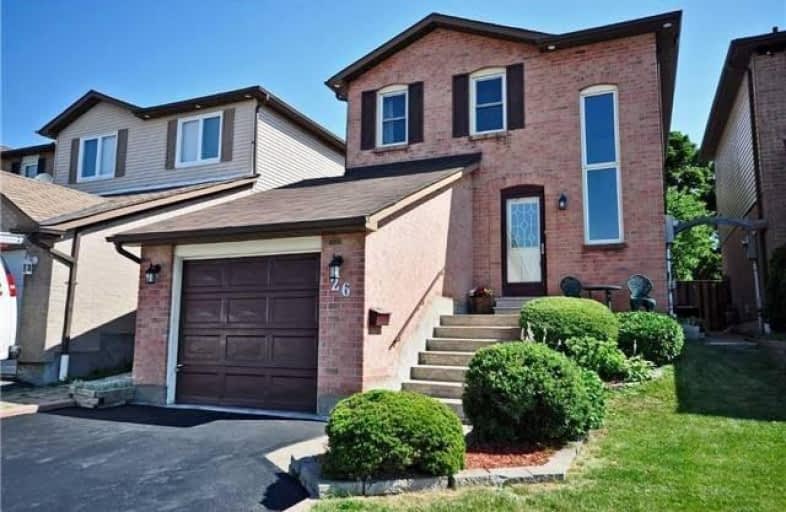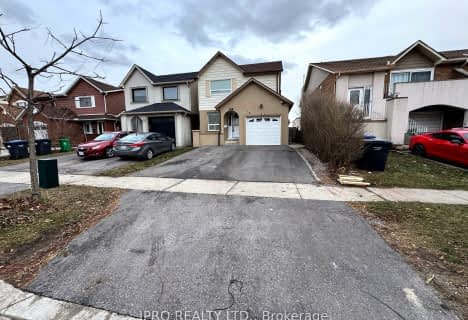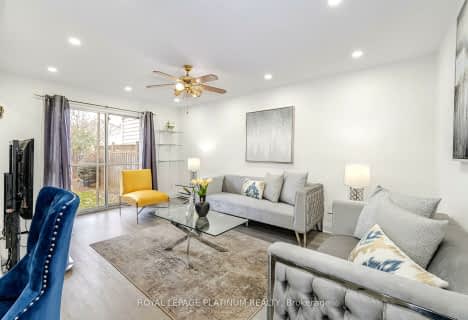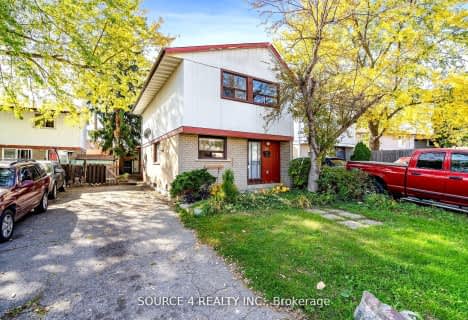
St Marguerite Bourgeoys Separate School
Elementary: Catholic
0.56 km
Massey Street Public School
Elementary: Public
1.10 km
St Anthony School
Elementary: Catholic
0.98 km
Lester B Pearson Catholic School
Elementary: Catholic
1.50 km
Russell D Barber Public School
Elementary: Public
0.63 km
Williams Parkway Senior Public School
Elementary: Public
1.12 km
Judith Nyman Secondary School
Secondary: Public
1.36 km
Holy Name of Mary Secondary School
Secondary: Catholic
2.49 km
Chinguacousy Secondary School
Secondary: Public
1.80 km
Central Peel Secondary School
Secondary: Public
3.29 km
Harold M. Brathwaite Secondary School
Secondary: Public
2.33 km
North Park Secondary School
Secondary: Public
0.88 km







