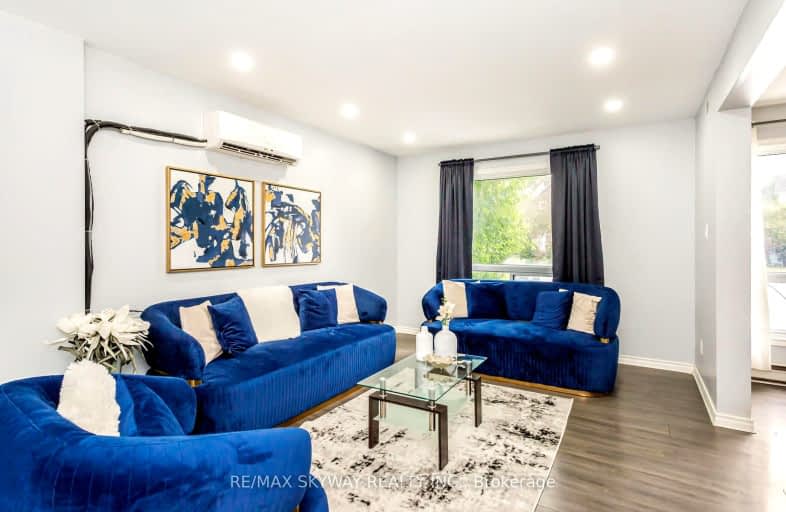Very Walkable
- Most errands can be accomplished on foot.
85
/100
Good Transit
- Some errands can be accomplished by public transportation.
63
/100
Bikeable
- Some errands can be accomplished on bike.
52
/100

Hilldale Public School
Elementary: Public
1.47 km
Hanover Public School
Elementary: Public
0.34 km
Lester B Pearson Catholic School
Elementary: Catholic
0.79 km
ÉÉC Sainte-Jeanne-d'Arc
Elementary: Catholic
0.86 km
Clark Boulevard Public School
Elementary: Public
0.85 km
Williams Parkway Senior Public School
Elementary: Public
1.68 km
Judith Nyman Secondary School
Secondary: Public
1.85 km
Holy Name of Mary Secondary School
Secondary: Catholic
2.21 km
Chinguacousy Secondary School
Secondary: Public
2.39 km
Central Peel Secondary School
Secondary: Public
2.65 km
Bramalea Secondary School
Secondary: Public
1.70 km
North Park Secondary School
Secondary: Public
1.64 km
-
Staghorn Woods Park
855 Ceremonial Dr, Mississauga ON 13.28km -
Richview Barber Shop
Toronto ON 14.18km -
Mississauga Valley Park
1275 Mississauga Valley Blvd, Mississauga ON L5A 3R8 15.88km
-
CIBC
380 Bovaird Dr E, Brampton ON L6Z 2S6 4.08km -
Scotiabank
66 Quarry Edge Dr (at Bovaird Dr.), Brampton ON L6V 4K2 4.45km -
Scotiabank
160 Yellow Avens Blvd (at Airport Rd.), Brampton ON L6R 0M5 7km













